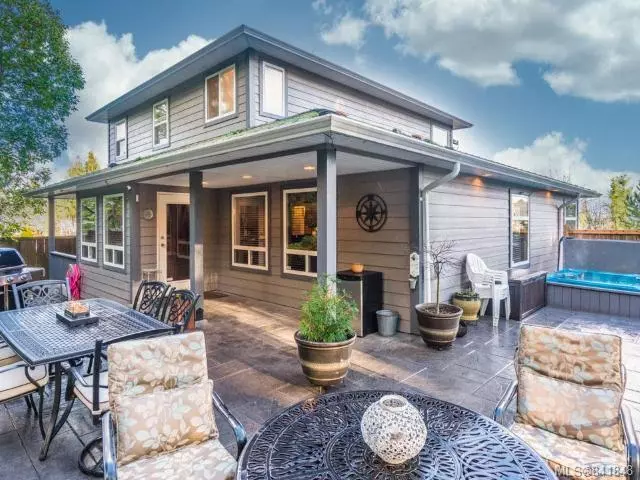$780,000
$799,900
2.5%For more information regarding the value of a property, please contact us for a free consultation.
7 Trill Dr Parksville, BC V9P 2W6
4 Beds
4 Baths
3,213 SqFt
Key Details
Sold Price $780,000
Property Type Single Family Home
Sub Type Single Family Detached
Listing Status Sold
Purchase Type For Sale
Square Footage 3,213 sqft
Price per Sqft $242
Subdivision Corfield Glades
MLS Listing ID 841848
Sold Date 09/16/20
Style Main Level Entry with Lower/Upper Lvl(s)
Bedrooms 4
Full Baths 3
Half Baths 1
Year Built 2003
Annual Tax Amount $4,699
Tax Year 2019
Lot Size 8,276 Sqft
Acres 0.19
Property Description
Welcome to this lovingly cared for family home in the exclusive Corfield Glades area. This meticulous 4 bedroom, 4 bath, 3 level home has an open concept living room and a gourmet kitchen with granite counter tops. The spacious back yard is perfect for playing games with the kids, relaxing, or entertaining on the stamped concrete covered patio. Head downstairs to the fully finished basement complete with a soundproof media room, custom-made wet bar, pool table and even a murphy bed for extra guests. A few extras to be noted: *Brand new 60 gallon hot water tank (fill up that soaker tub!) *Beautiful hardwood flooring on the main level *Water fountain in front yard. This is a one of a kind home in the city, so gather up your poker chips and cash them in on this gem. Book your viewing today!
Location
Province BC
County Parksville, City Of
Area Pq Parksville
Zoning RS1
Rooms
Basement Finished, Full
Main Level Bedrooms 1
Kitchen 1
Interior
Heating Forced Air, Natural Gas
Flooring Mixed
Fireplaces Number 1
Fireplaces Type Gas
Equipment Central Vacuum, Security System
Fireplace 1
Window Features Insulated Windows
Appliance Hot Tub
Exterior
Exterior Feature Fencing: Full, Garden, Sprinkler System
Garage Spaces 2.0
Utilities Available Underground Utilities
Roof Type Asphalt Shingle
Parking Type Garage
Total Parking Spaces 2
Building
Lot Description Landscaped, Private, Sidewalk, Central Location, Family-Oriented Neighbourhood, Quiet Area, Recreation Nearby, Shopping Nearby
Building Description Cement Fibre,Frame,Insulation: Ceiling,Insulation: Walls, Main Level Entry with Lower/Upper Lvl(s)
Foundation Yes
Sewer Sewer To Lot
Water Municipal
Structure Type Cement Fibre,Frame,Insulation: Ceiling,Insulation: Walls
Others
Tax ID 024-369-969
Ownership Freehold
Acceptable Financing Must Be Paid Off
Listing Terms Must Be Paid Off
Read Less
Want to know what your home might be worth? Contact us for a FREE valuation!

Our team is ready to help you sell your home for the highest possible price ASAP
Bought with Sotheby's International Realty Canada (Vic2)






