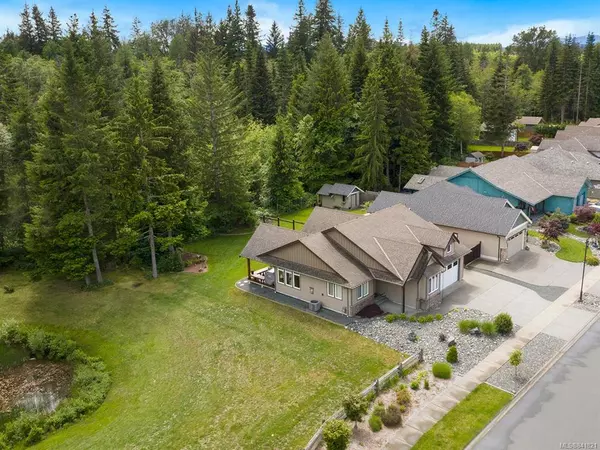$693,000
$698,000
0.7%For more information regarding the value of a property, please contact us for a free consultation.
418 Legacy Dr Campbell River, BC V9W 0A6
3 Beds
2 Baths
1,814 SqFt
Key Details
Sold Price $693,000
Property Type Single Family Home
Sub Type Single Family Detached
Listing Status Sold
Purchase Type For Sale
Square Footage 1,814 sqft
Price per Sqft $382
Subdivision Legacy Estates
MLS Listing ID 841821
Sold Date 09/18/20
Style Rancher
Bedrooms 3
Full Baths 2
Year Built 2012
Annual Tax Amount $5,576
Tax Year 2020
Lot Size 9,147 Sqft
Acres 0.21
Property Description
Custom built 1800 sqft, 3 bed, 2 bath rancher that not only backs onto green space it also borders a tranquil pond habitat. A Giesbrecht designed & built home (2012) with 2 yrs New Home Warranty remaining. This custom plan is perfectly tailored to capture the amazing landscape with expansive windows, transom windows and over-height double patio doors that open onto the large covered deck. Many features: beautiful over height front door, vaulted ceiling in living room, tray ceiling with crown entrance foyer, granite countertops throughout, heated tile bathrooms, 5 piece ensuite with jetted tub, central vac, 220 outlet in garage, tri-light custom blinds, hand scrapped hickory hardwood, cedar stained wood soffits, fuel efficient heat pump, natural gas fireplace, gas BBQ hook-up, wired for satellite TV, speaker system in living areas plus ensuite, RV parking & plug in, garden shed, sprinklers front & back. Light and bright southern exposure .21ac lot. Virtual tour attached to listing.
Location
Province BC
County Campbell River, City Of
Area Cr Campbell River West
Zoning R1
Rooms
Basement Crawl Space, None
Main Level Bedrooms 3
Kitchen 1
Interior
Heating Electric, Heat Pump
Flooring Tile, Wood
Fireplaces Number 1
Fireplaces Type Gas
Equipment Security System
Fireplace 1
Window Features Insulated Windows
Appliance Jetted Tub
Exterior
Exterior Feature Sprinkler System
Garage Spaces 2.0
Utilities Available Natural Gas To Lot, Underground Utilities
Roof Type Fibreglass Shingle
Parking Type Garage, RV Access/Parking
Total Parking Spaces 4
Building
Lot Description Curb & Gutter, Sidewalk, Quiet Area, Recreation Nearby, Southern Exposure, In Wooded Area
Building Description Cement Fibre,Frame,Insulation: Ceiling,Insulation: Walls, Rancher
Foundation Yes
Sewer Sewer To Lot
Water Municipal
Structure Type Cement Fibre,Frame,Insulation: Ceiling,Insulation: Walls
Others
Restrictions Building Scheme,Restrictive Covenants
Tax ID 027-332-918
Ownership Freehold
Acceptable Financing Clear Title
Listing Terms Clear Title
Read Less
Want to know what your home might be worth? Contact us for a FREE valuation!

Our team is ready to help you sell your home for the highest possible price ASAP
Bought with eXp Realty






