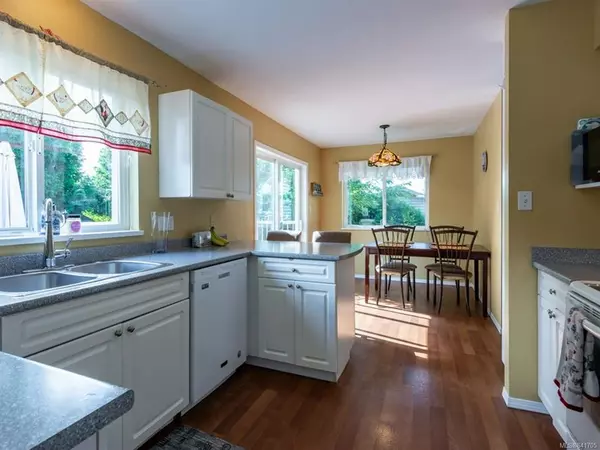$515,000
$525,000
1.9%For more information regarding the value of a property, please contact us for a free consultation.
551 Springbok Rd Campbell River, BC V9W 8A2
4 Beds
4 Baths
2,840 SqFt
Key Details
Sold Price $515,000
Property Type Single Family Home
Sub Type Single Family Detached
Listing Status Sold
Purchase Type For Sale
Square Footage 2,840 sqft
Price per Sqft $181
Subdivision Springbok
MLS Listing ID 841705
Sold Date 07/30/20
Style Main Level Entry with Lower/Upper Lvl(s)
Bedrooms 4
Full Baths 3
Half Baths 1
Year Built 1997
Lot Size 6,969 Sqft
Acres 0.16
Property Description
* now fully available * Wonderful 2800 SQ Family home located in Springbok. This very well maintained and loved home has a total of 4 Bedrooms and 4 Bathrooms. Inside features a large Master bedroom with walk-in closet and 4 pce ensuite bath, Good size kitchen with newer appliances and breakfast nook. Main floor living and dining room, main floor Den, and a Big Bonus room for the big screen and kids area. Located on a quiet section of the road on a level driveway this home has great curb appeal, double attached garage, large rear deck, and big private lot. This property is priced well below accessed value and new appraised value to generate a quick clean sale. Thanks for your interest. Cheers.
Location
Province BC
County Campbell River, City Of
Area Cr Campbell River Central
Zoning R1
Rooms
Basement Full, Partially Finished
Kitchen 1
Interior
Heating Forced Air, Natural Gas
Flooring Carpet, Laminate
Fireplaces Number 1
Fireplaces Type Gas
Equipment Central Vacuum
Fireplace 1
Exterior
Exterior Feature Fencing: Full
Garage Spaces 2.0
Roof Type Asphalt Shingle
Parking Type Garage
Total Parking Spaces 4
Building
Lot Description Cul-de-sac, Landscaped, Private, Sidewalk, Wooded Lot, Family-Oriented Neighbourhood, Quiet Area, Recreation Nearby, Shopping Nearby
Building Description Frame,Insulation: Ceiling,Insulation: Walls,Vinyl Siding, Main Level Entry with Lower/Upper Lvl(s)
Foundation Yes
Sewer Sewer To Lot
Water Municipal
Structure Type Frame,Insulation: Ceiling,Insulation: Walls,Vinyl Siding
Others
Restrictions Unknown
Tax ID 018-289-444
Ownership Freehold
Acceptable Financing Must Be Paid Off
Listing Terms Must Be Paid Off
Read Less
Want to know what your home might be worth? Contact us for a FREE valuation!

Our team is ready to help you sell your home for the highest possible price ASAP
Bought with RE/MAX Check Realty






