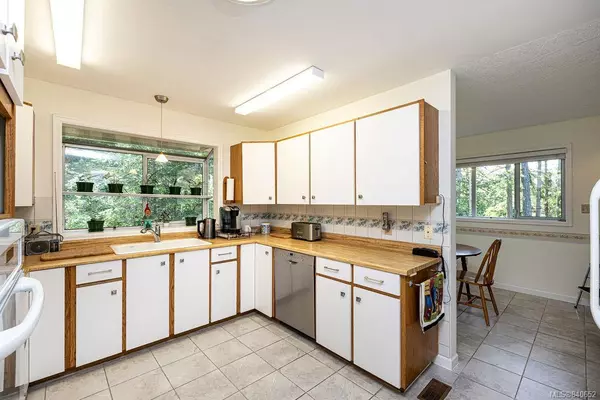$800,000
$825,000
3.0%For more information regarding the value of a property, please contact us for a free consultation.
11003 Tryon Pl North Saanich, BC V8L 5H6
3 Beds
3 Baths
2,431 SqFt
Key Details
Sold Price $800,000
Property Type Single Family Home
Sub Type Single Family Detached
Listing Status Sold
Purchase Type For Sale
Square Footage 2,431 sqft
Price per Sqft $329
MLS Listing ID 840652
Sold Date 06/30/20
Style Main Level Entry with Lower Level(s)
Bedrooms 3
HOA Fees $63/mo
Rental Info Unrestricted
Year Built 1989
Annual Tax Amount $3,162
Tax Year 2019
Lot Size 0.550 Acres
Acres 0.55
Property Description
Attention boaters! Marina across the road from this North Saanich Curteis Point, delightful home in "Tryon Estates" - a cul-de-sac of fine residences. Highly desirable North Saanich area for this .55 acre natural setting plus palm trees! Nearby ferry terminal, beaches, hiking trails & minutes to Sidney By The Sea amenities. Underground services & street lights. Terrific interior layout of light filled spacious rooms. Living room features a lovely built-in display cabinet. Formal dining room with unique built-in buffet; greenhouse window, gas range, & fantastic custom pantry cupboard in kitchen. Casual eating area has access to 2 tiered decks-perfect for BBQ's or relaxing. Electric fireplace & doors to private back yard from family room. Mainly one level living with 3 bedrooms, 2 full baths. PLUS exterior entry lower level with 2 piece bath & large room (20'x14') for home office, hobby or man cave, huge crawl space & workshop area. Double garage & gated front courtyard! GREAT VALUE!!
Location
Province BC
County Capital Regional District
Area Ns Curteis Point
Direction North
Rooms
Basement Crawl Space, Partially Finished, Walk-Out Access
Main Level Bedrooms 3
Kitchen 1
Interior
Interior Features Ceiling Fan(s), Closet Organizer, Dining Room, Eating Area, Light Pipe
Heating Electric, Forced Air, Heat Pump, Propane
Cooling Air Conditioning
Flooring Carpet, Cork, Laminate, Linoleum
Fireplaces Number 1
Fireplaces Type Electric, Family Room
Equipment Central Vacuum, Electric Garage Door Opener
Fireplace 1
Window Features Blinds,Insulated Windows,Screens,Vinyl Frames
Appliance Air Filter, Dishwasher, Freezer, F/S/W/D
Laundry In House
Exterior
Exterior Feature Balcony/Patio, Sprinkler System
Garage Spaces 2.0
Utilities Available Cable To Lot, Compost, Electricity To Lot, Garbage, Phone To Lot, Recycling, Underground Utilities
Amenities Available Private Drive/Road
Roof Type Fibreglass Shingle
Handicap Access Master Bedroom on Main
Parking Type Attached, Driveway, Garage Double
Total Parking Spaces 2
Building
Lot Description Cul-de-sac, Corner, Irregular Lot, Serviced
Building Description Brick,Frame Wood,Insulation: Ceiling,Insulation: Walls,Stucco, Main Level Entry with Lower Level(s)
Faces North
Foundation Poured Concrete
Sewer Septic System: Common
Water Municipal, To Lot
Additional Building None
Structure Type Brick,Frame Wood,Insulation: Ceiling,Insulation: Walls,Stucco
Others
HOA Fee Include Septic
Tax ID 012-405-001
Ownership Freehold/Strata
Acceptable Financing Purchaser To Finance
Listing Terms Purchaser To Finance
Pets Description Aquariums, Birds, Cats, Caged Mammals, Dogs
Read Less
Want to know what your home might be worth? Contact us for a FREE valuation!

Our team is ready to help you sell your home for the highest possible price ASAP
Bought with eXp Realty






