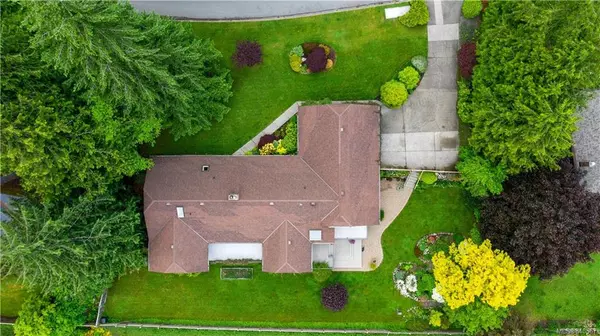$1,049,000
$1,049,888
0.1%For more information regarding the value of a property, please contact us for a free consultation.
1775 Barrett Dr North Saanich, BC V8L 4V1
2 Beds
3 Baths
2,086 SqFt
Key Details
Sold Price $1,049,000
Property Type Single Family Home
Sub Type Single Family Detached
Listing Status Sold
Purchase Type For Sale
Square Footage 2,086 sqft
Price per Sqft $502
MLS Listing ID 840567
Sold Date 06/29/20
Style Rancher
Bedrooms 2
Rental Info Unrestricted
Year Built 1986
Annual Tax Amount $3,261
Tax Year 2019
Lot Size 0.350 Acres
Acres 0.35
Lot Dimensions 150 ft wide
Property Description
Executive Rancher in Desirable Dean Park with Private and Pastoral Views. This stunning home as been very well maintained and boasts southern exposure with multi-level decks overlooking a private beautifully landscaped yard on a large .35 of an acre lot with distant views of the Olympic mountains and backs on Agricultural Reserve Land. This home is on one level and with a gorgeous kitchen renovation features custom maple cabinetry, stone countertops, built in appliances and is open to the dining area and great room which is a bonus for entertaining. This home features exotic Brazilian Cherry wood floors, fireplace in the great room, skylights for added natural light, a large master suite, guest bedroom, large den and 2 1/2 baths and is located within minutes to all amenities as well as the hiking trails of Dean Park. Book your showing to see all this home has to offer.
Location
Province BC
County Capital Regional District
Area Ns Dean Park
Direction North
Rooms
Basement Crawl Space
Main Level Bedrooms 2
Kitchen 1
Interior
Interior Features Dining Room, Eating Area
Heating Baseboard, Electric
Flooring Carpet
Fireplaces Number 1
Fireplaces Type Living Room
Fireplace 1
Window Features Insulated Windows,Window Coverings
Laundry In House
Exterior
Exterior Feature Sprinkler System
Garage Spaces 2.0
Roof Type Wood
Handicap Access Ground Level Main Floor, Wheelchair Friendly
Parking Type Garage Double
Total Parking Spaces 2
Building
Lot Description Irregular Lot, Private
Building Description Insulation: Ceiling,Insulation: Walls,Wood, Rancher
Faces North
Foundation Poured Concrete
Sewer Sewer To Lot
Water Municipal
Structure Type Insulation: Ceiling,Insulation: Walls,Wood
Others
Tax ID 000-955-337
Ownership Freehold
Pets Description Aquariums, Birds, Cats, Caged Mammals, Dogs
Read Less
Want to know what your home might be worth? Contact us for a FREE valuation!

Our team is ready to help you sell your home for the highest possible price ASAP
Bought with RE/MAX Camosun






