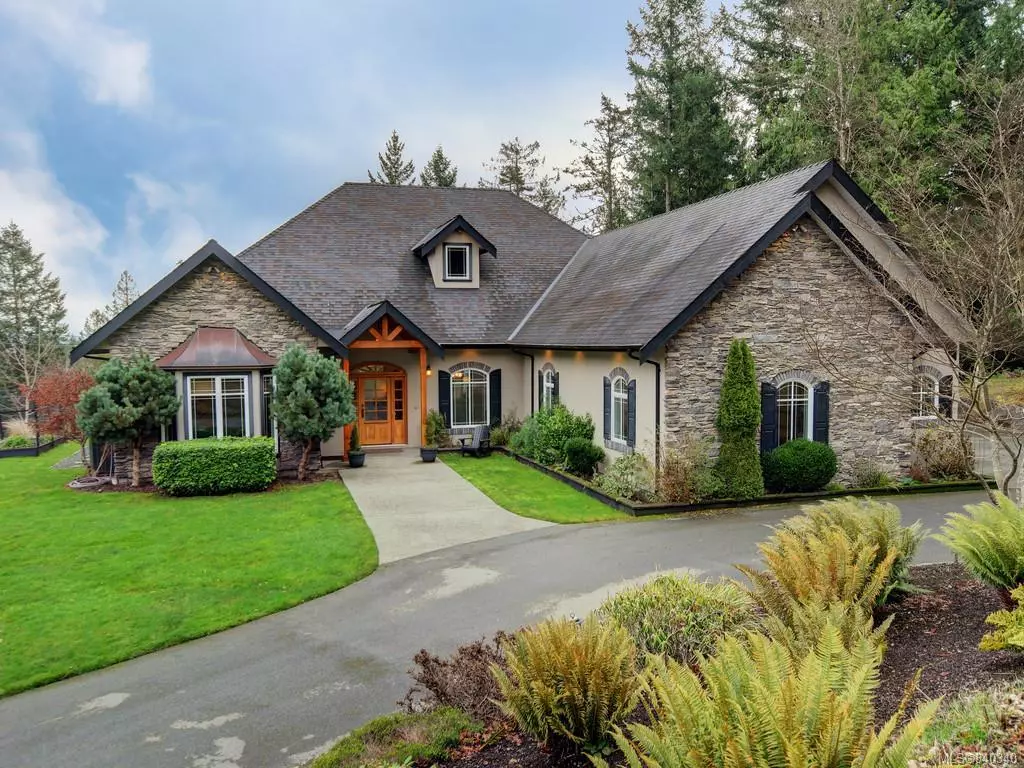$1,500,000
$1,599,000
6.2%For more information regarding the value of a property, please contact us for a free consultation.
1665 Hedgerow Pl North Saanich, BC V8L 6B2
3 Beds
3 Baths
3,806 SqFt
Key Details
Sold Price $1,500,000
Property Type Single Family Home
Sub Type Single Family Detached
Listing Status Sold
Purchase Type For Sale
Square Footage 3,806 sqft
Price per Sqft $394
MLS Listing ID 840340
Sold Date 09/01/20
Style Main Level Entry with Lower Level(s)
Bedrooms 3
Rental Info Unrestricted
Year Built 2006
Annual Tax Amount $5,600
Tax Year 2019
Lot Size 0.990 Acres
Acres 0.99
Property Description
Custom built by Ardmore Construction, this CARE Award-winning home is nestled into a private 1-acre lot. Located on a quiet cul-de-sac in close proximity to Horth Hill Regional Park & a myriad of trails that meander through the neighborhood. You will never tire of the natural beauty this incredible location offers. The grand curb appeal of this French Chateau influenced design extends to the interior & is guaranteed to impress with quality features at every turn! Enjoy one level living in beautiful open, flowing spaces. A magnificent master suite & 2 additional bedrooms on the other side of the home, a perfect kitchen for family cooking & entertaining, dining area & office/den. The yard is a beautiful balance of manicured & natural spaces...an extension of the indoor entertainment areas with a gazebo, outdoor fireplace, & your private putting green. For those who enjoy having a few toys, you'll love the 4 car garage with hydraulic car lift allowing for storage of a 5th vehicle.
Location
Province BC
County Capital Regional District
Area Ns Lands End
Direction West
Rooms
Other Rooms Storage Shed
Basement Finished
Main Level Bedrooms 3
Kitchen 1
Interior
Interior Features Breakfast Nook, Closet Organizer, Eating Area, French Doors, Wine Storage
Heating Electric, Forced Air, Heat Pump, Heat Recovery, Radiant Floor
Flooring Carpet, Tile, Wood
Fireplaces Number 1
Fireplaces Type Electric, Living Room
Equipment Electric Garage Door Opener
Fireplace 1
Window Features Blinds,Insulated Windows,Skylight(s)
Appliance Dryer, Dishwasher, Microwave, Range Hood, Refrigerator, Washer
Laundry In House
Exterior
Exterior Feature Balcony/Patio, Sprinkler System
Garage Spaces 4.0
Roof Type Fibreglass Shingle
Handicap Access Master Bedroom on Main, No Step Entrance, Wheelchair Friendly
Parking Type Attached, Driveway, Garage Quad+
Total Parking Spaces 4
Building
Lot Description Cul-de-sac, Private, Rectangular Lot, Sloping, Wooded Lot
Building Description Frame Wood,Insulation: Ceiling,Insulation: Walls,Stone,Stucco, Main Level Entry with Lower Level(s)
Faces West
Foundation Poured Concrete
Sewer Septic System
Water Municipal
Architectural Style Character
Structure Type Frame Wood,Insulation: Ceiling,Insulation: Walls,Stone,Stucco
Others
Tax ID 026-380-064
Ownership Freehold
Acceptable Financing Purchaser To Finance
Listing Terms Purchaser To Finance
Pets Description Aquariums, Birds, Cats, Caged Mammals, Dogs
Read Less
Want to know what your home might be worth? Contact us for a FREE valuation!

Our team is ready to help you sell your home for the highest possible price ASAP
Bought with Macdonald Realty Victoria






