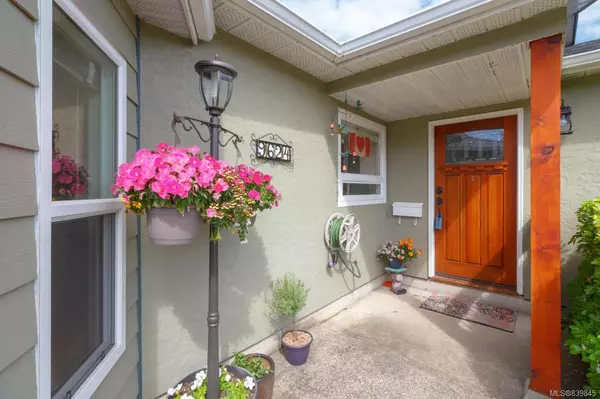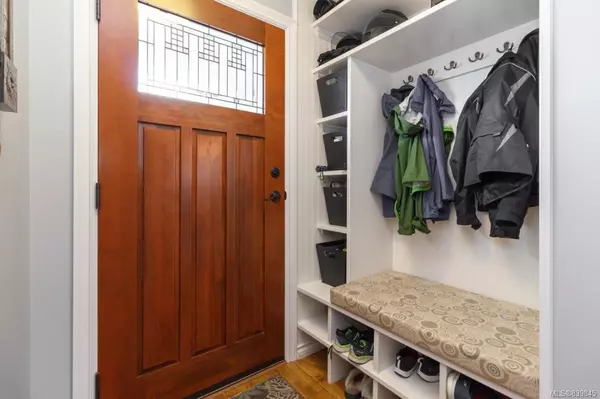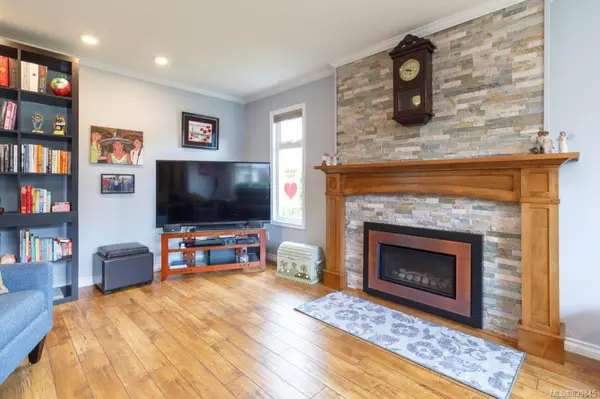$645,000
$649,000
0.6%For more information regarding the value of a property, please contact us for a free consultation.
9624 Barnes Pl Sidney, BC V8L 4W9
3 Beds
1 Bath
1,558 SqFt
Key Details
Sold Price $645,000
Property Type Single Family Home
Sub Type Single Family Detached
Listing Status Sold
Purchase Type For Sale
Square Footage 1,558 sqft
Price per Sqft $413
MLS Listing ID 839845
Sold Date 06/29/20
Style Rancher
Bedrooms 3
Rental Info Unrestricted
Year Built 1985
Annual Tax Amount $2,899
Tax Year 2019
Lot Size 6,534 Sqft
Acres 0.15
Property Description
Meticulously maintained 1558 sq ft 3 Bedroom 1 Bathroom rancher offers loads of charm with an extra large kitchen, French doors off the dining room, gas fireplace, & plenty of windows throughout to soak in all the best of sun exposures. Everything is done for you here, new vinyl windows, a brand new roof, new skylight & stylishly updated bathroom. Beautiful level, fully fenced yard is great for the kids & pets, with patios & raised gardenbeds that are filled with lush perennials, peonies & hydrangeas that are all about to bloom! A sun soaked raised veggie garden, all this makes for an amazing outdoor space that is ideal for entertaining! Situated on a 6534 sq ft corner lot, with space to park your RV, as an extra bonus this one comes with a wired workshop. Centrally located on a quiet cul-de sac with the 9 KM airport walkway, parks & playgrounds all just steps away, it's also a short 10 minute walk to all of the amenities that living in the wonderful town of Sidney by the Sea offers.
Location
Province BC
County Capital Regional District
Area Si Sidney South-West
Direction East
Rooms
Other Rooms Storage Shed, Workshop
Main Level Bedrooms 4
Kitchen 1
Interior
Interior Features Eating Area, French Doors, Storage, Workshop
Heating Baseboard, Electric, Natural Gas
Flooring Carpet, Linoleum, Wood
Fireplaces Number 1
Fireplaces Type Gas, Living Room
Fireplace 1
Window Features Blinds,Vinyl Frames,Window Coverings
Appliance Dishwasher, F/S/W/D
Laundry In House
Exterior
Exterior Feature Balcony/Patio, Fencing: Full
Roof Type Asphalt Shingle
Handicap Access Ground Level Main Floor, Master Bedroom on Main, Wheelchair Friendly
Parking Type Driveway
Total Parking Spaces 3
Building
Lot Description Cul-de-sac, Corner, Irregular Lot, Level
Building Description Cement Fibre,Frame Wood,Stucco, Rancher
Faces East
Foundation Poured Concrete
Sewer Sewer To Lot
Water Municipal
Structure Type Cement Fibre,Frame Wood,Stucco
Others
Tax ID 000-164-836
Ownership Freehold
Pets Description Aquariums, Birds, Cats, Caged Mammals, Dogs
Read Less
Want to know what your home might be worth? Contact us for a FREE valuation!

Our team is ready to help you sell your home for the highest possible price ASAP
Bought with Engel & Volkers Vancouver Island






