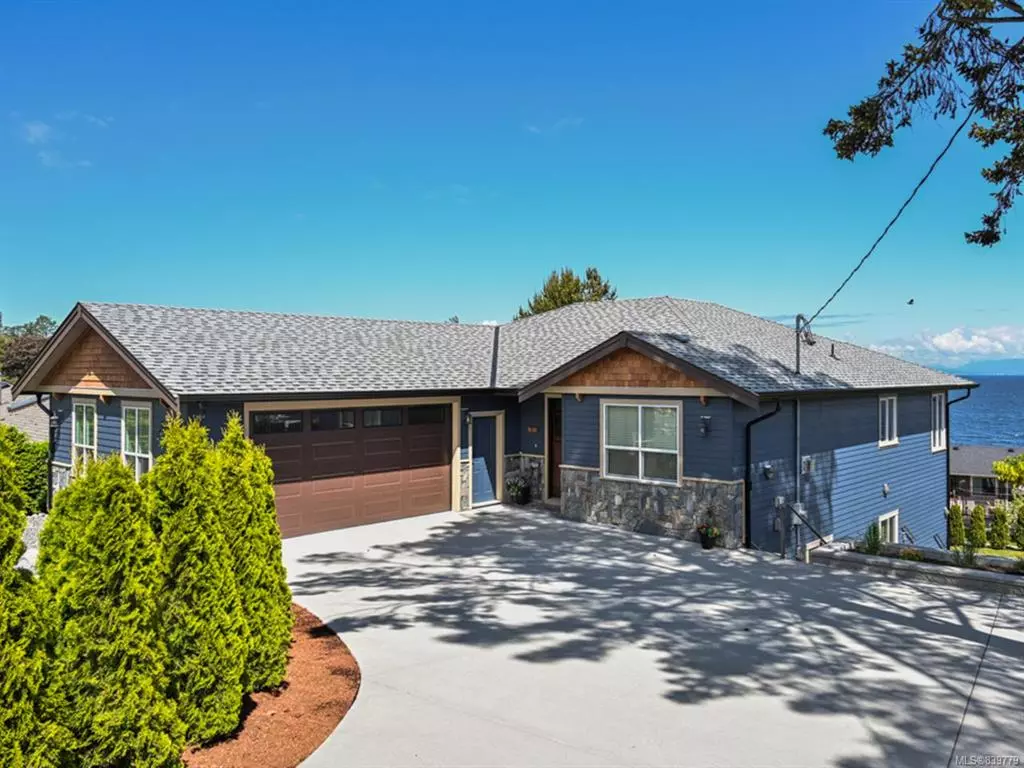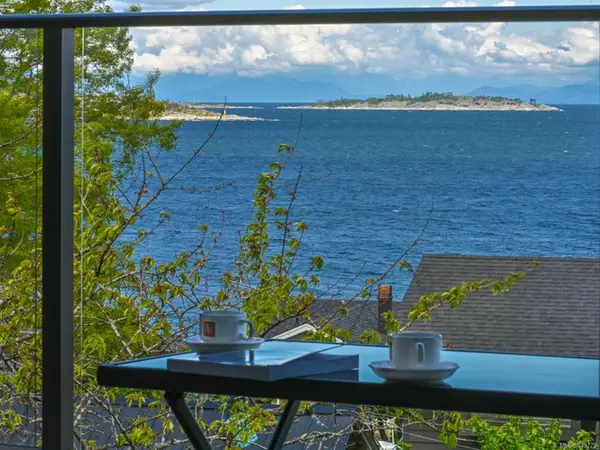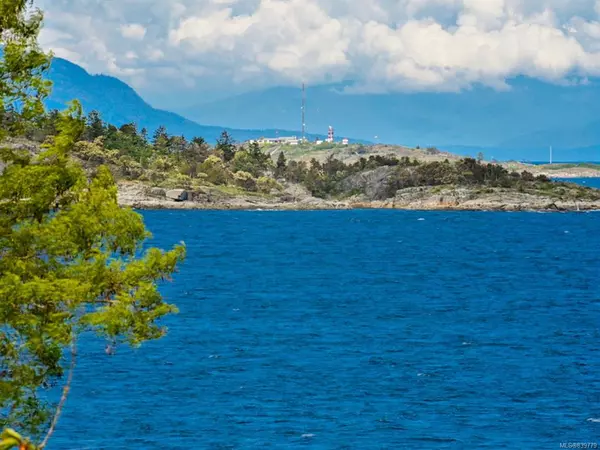$865,000
$859,500
0.6%For more information regarding the value of a property, please contact us for a free consultation.
7191 Lancrest Terr Lantzville, BC V0R 2H0
3 Beds
3 Baths
2,881 SqFt
Key Details
Sold Price $865,000
Property Type Single Family Home
Sub Type Single Family Detached
Listing Status Sold
Purchase Type For Sale
Square Footage 2,881 sqft
Price per Sqft $300
MLS Listing ID 839779
Sold Date 06/30/20
Style Main Level Entry with Lower Level(s)
Bedrooms 3
Full Baths 2
Half Baths 1
Year Built 2015
Annual Tax Amount $4,519
Tax Year 2019
Lot Size 9,147 Sqft
Acres 0.21
Property Description
LOWER LANTZVILLE ocean view home! Views of Georgia Strait, Winchelsea Islands & the mainland mountains. Open concept layout is gracious & inviting. Living area w/ 9 ft ceilngs & a stone surround, natural gas fp & lrg windows to enjoy the view. Modern kitchen w/ lrg centre isl doubling as a breakfast bar, pantry, abundance of cabinetry & stainless steel appl. Enjoy meals at the adjacent dining area or take them outside bringing your inside living outdoors onto your covered sundeck w/ bbq hook-up for meals al fresco. Retreat to your master bedrm to relax at the end of the day w/ your spa-like ensuite & dreamy walk-in closet. Den w/ cozy natural gas fp is located on this level as well as an elegant 2-pc bathrm, lrg laundry rm w/ access to the 2 car garage. Downstairs w/ 2 recreation rooms to enjoy. Two bedrooms & a 4-pc bathrm complete this level. Large backyard w/ plenty of room. All data & measurements are approximate & must be verified if important.
Location
Province BC
County Lantzville, District Of
Area Na Lower Lantzville
Zoning R4
Rooms
Basement Finished
Main Level Bedrooms 1
Kitchen 1
Interior
Heating Forced Air, Natural Gas
Flooring Basement Slab, Mixed, Tile, Wood
Fireplaces Number 2
Fireplaces Type Gas
Fireplace 1
Window Features Insulated Windows
Exterior
Exterior Feature Low Maintenance Yard
Garage Spaces 2.0
View Y/N 1
View Mountain(s), Ocean
Roof Type Fibreglass Shingle
Parking Type Garage
Total Parking Spaces 4
Building
Lot Description Landscaped, Easy Access, Quiet Area, Recreation Nearby, Shopping Nearby
Building Description Cement Fibre,Frame,Insulation: Ceiling,Insulation: Walls, Main Level Entry with Lower Level(s)
Foundation Yes
Sewer Sewer To Lot
Water Municipal
Structure Type Cement Fibre,Frame,Insulation: Ceiling,Insulation: Walls
Others
Tax ID 002-045-931
Ownership Freehold
Read Less
Want to know what your home might be worth? Contact us for a FREE valuation!

Our team is ready to help you sell your home for the highest possible price ASAP
Bought with Royal LePage Nanaimo Realty (NanIsHwyN)






