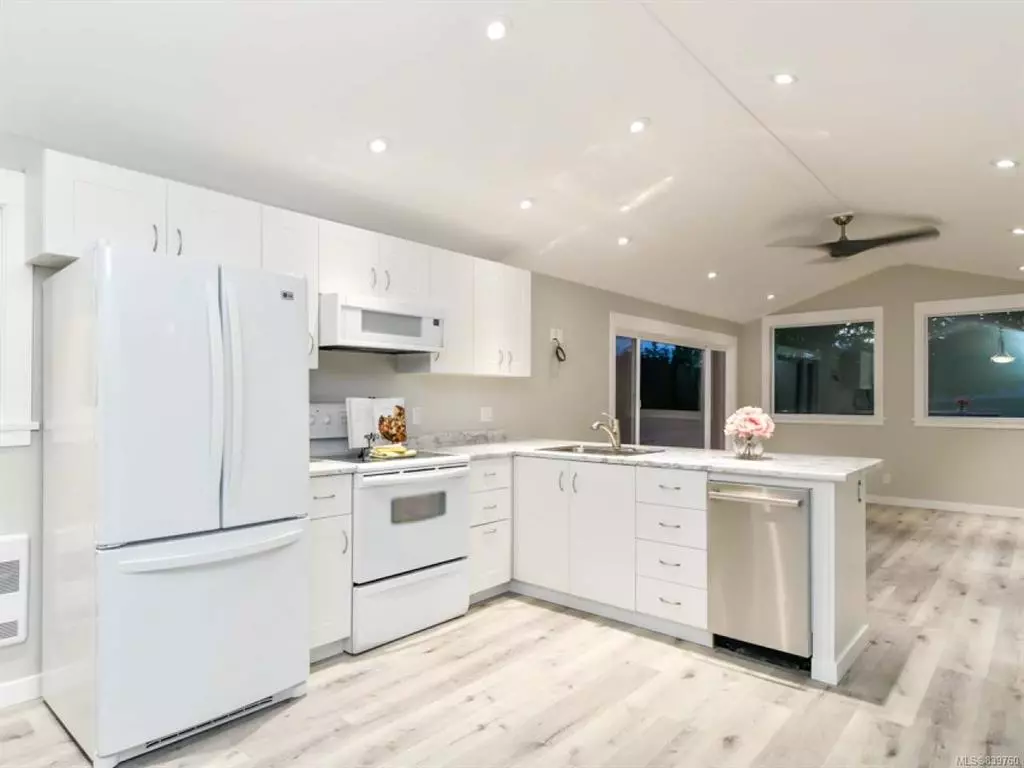$173,500
$174,900
0.8%For more information regarding the value of a property, please contact us for a free consultation.
1160 Shellbourne Blvd #52 Campbell River, BC V9W 5G5
3 Beds
1 Bath
1,168 SqFt
Key Details
Sold Price $173,500
Property Type Manufactured Home
Sub Type Manufactured Home
Listing Status Sold
Purchase Type For Sale
Square Footage 1,168 sqft
Price per Sqft $148
MLS Listing ID 839760
Sold Date 08/14/20
Style Rancher
Bedrooms 3
Full Baths 1
HOA Fees $575/mo
Annual Tax Amount $462
Tax Year 2019
Property Description
Mountain view, like new, renovated mobile home in a great family neighbourhood. New roof on the mobile, windows, siding, grey wide plank vinyl flooring, kitchen cabinets and counters, drywalled throughout, pot lights, ceiling fans, lighting, white trim, soft grey paint, vanity, toilet, electrical and mountain view deck. Entire mobile wrapped in 3/4 in styrofoam insulation for water proofing & sound proofing. Unbelievable value found here with 3 bedrooms, open concept great room with vaulted ceilings, huge windows to take in the views, a den or separate family room and a deep soaker tub in the bathroom. New deck to enjoy sunsets and BBQ's. Bring your small dog/cat and kids to this home for your family or perfect for the couple that is downsizing but still wants space to enjoy. Pre-inspection available now.
Location
Province BC
County Campbell River, City Of
Area Cr Campbell River Central
Zoning MHP1
Rooms
Basement Crawl Space
Main Level Bedrooms 3
Kitchen 2
Interior
Heating Baseboard, Electric
Flooring Laminate
Window Features Insulated Windows
Appliance Kitchen Built-In(s)
Exterior
Exterior Feature Garden
Carport Spaces 1
View Y/N 1
View Mountain(s)
Roof Type Asphalt Shingle
Parking Type Carport
Total Parking Spaces 2
Building
Lot Description Family-Oriented Neighbourhood
Building Description Cement Fibre,Insulation: Ceiling,Insulation: Walls, Rancher
Foundation None
Sewer Sewer To Lot
Water Municipal
Structure Type Cement Fibre,Insulation: Ceiling,Insulation: Walls
Others
Ownership Pad Rental
Pets Description Yes
Read Less
Want to know what your home might be worth? Contact us for a FREE valuation!

Our team is ready to help you sell your home for the highest possible price ASAP
Bought with Engel & Volkers Vancouver Island North






