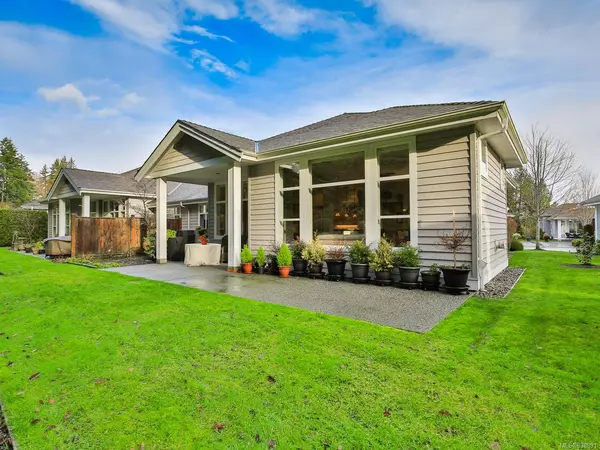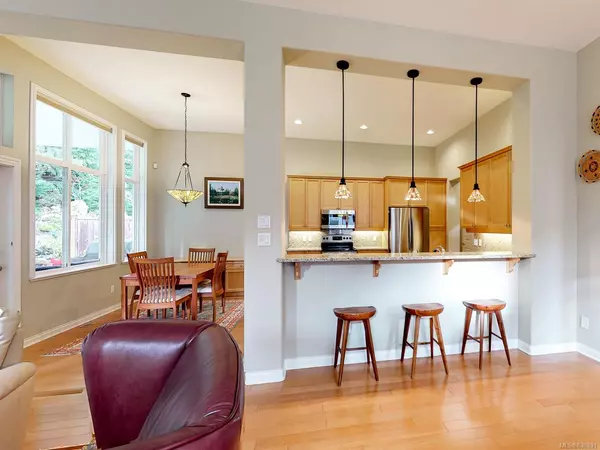$599,000
$599,000
For more information regarding the value of a property, please contact us for a free consultation.
1384 Cape Cod Dr Parksville, BC V9P 2Y3
3 Beds
2 Baths
1,842 SqFt
Key Details
Sold Price $599,000
Property Type Townhouse
Sub Type Row/Townhouse
Listing Status Sold
Purchase Type For Sale
Square Footage 1,842 sqft
Price per Sqft $325
Subdivision Craig Bay
MLS Listing ID 838891
Sold Date 07/16/20
Bedrooms 3
Full Baths 2
HOA Fees $495/mo
Year Built 2004
Annual Tax Amount $4,621
Tax Year 2019
Property Description
Whoever said you can't have it all has never lived in Craig Bay! Warm, welcoming, and elegantly updated, this 3 bed, 2 bath patio home offers one-level living with a modern, open-concept floor plan. The spacious kitchen is equipped with granite counter tops, stainless steel appliances, & pullouts in the cupboards. Lofty ceilings & oversized windows lead your eye out to the extended patio, private backyard, & the forest beyond; perfect for dining al fresco with friends or sipping your coffee & listening to the birds in the early morning. The master bedroom -tucked away from the guest rooms for maximum privacy- features cork floors, walk-in closet, & ensuite with soaker tub & walk-in shower. A lovely home with more features than can be listed, situated within a welcoming waterfront community with incredible amenities like a pool, hot tub, sauna, gym, tennis court, woodworking shop, artisan's studio, & a multitude of social groups & events, this truly is the best life has to offer!
Location
Province BC
County Parksville, City Of
Area Pq Parksville
Zoning CD11
Rooms
Basement Crawl Space
Main Level Bedrooms 3
Kitchen 1
Interior
Heating Forced Air, Natural Gas
Flooring Mixed
Fireplaces Number 1
Fireplaces Type Gas
Equipment Security System
Fireplace 1
Window Features Insulated Windows
Appliance Hot Tub, Kitchen Built-In(s)
Laundry In Unit
Exterior
Exterior Feature Balcony/Patio, Low Maintenance Yard, Swimming Pool, Sprinkler System
Garage Spaces 2.0
Amenities Available Clubhouse, Fitness Centre, Guest Suite, Pool: Outdoor, Recreation Facilities, Sauna, Spa/Hot Tub, Tennis Court(s), Workshop Area
Roof Type Asphalt Shingle
Parking Type Garage, On Street
Total Parking Spaces 2
Building
Lot Description Curb & Gutter, Landscaped, Near Golf Course, Central Location, Easy Access, Park Setting, Quiet Area, Recreation Nearby, Southern Exposure, Shopping Nearby
Foundation Yes
Sewer Sewer To Lot
Water Municipal
Architectural Style Patio Home
Additional Building Exists
Structure Type Frame,Insulation: Ceiling,Insulation: Walls,Wood
Others
HOA Fee Include Garbage Removal,Maintenance Structure,Property Management,Sewer,Water
Tax ID 025-984-268
Ownership Freehold/Strata
Pets Description Yes
Read Less
Want to know what your home might be worth? Contact us for a FREE valuation!

Our team is ready to help you sell your home for the highest possible price ASAP
Bought with Royal LePage Parksville-Qualicum Beach Realty (QU)






