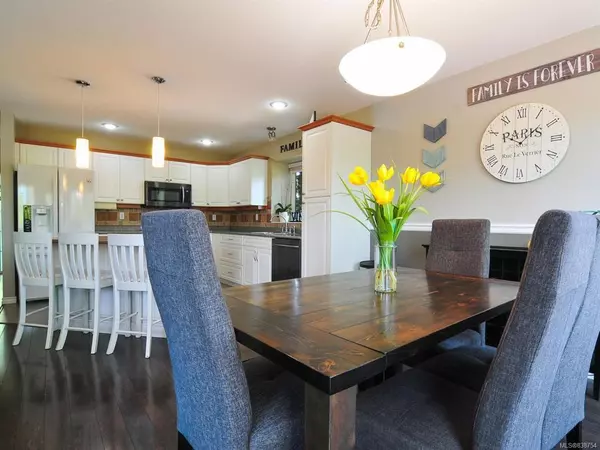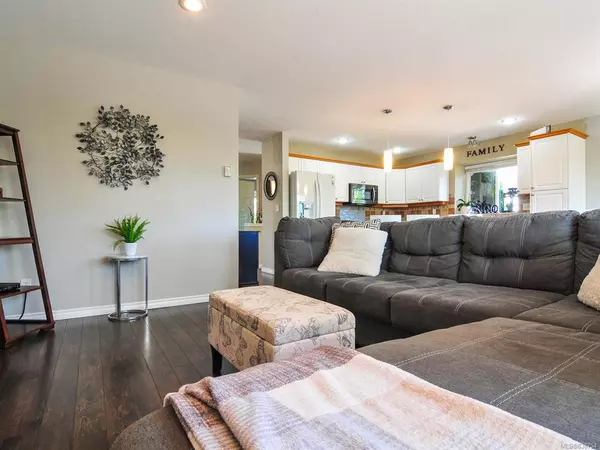$585,000
$599,000
2.3%For more information regarding the value of a property, please contact us for a free consultation.
2145 Joanne Dr Campbell River, BC V9H 1T8
5 Beds
3 Baths
2,556 SqFt
Key Details
Sold Price $585,000
Property Type Single Family Home
Sub Type Single Family Detached
Listing Status Sold
Purchase Type For Sale
Square Footage 2,556 sqft
Price per Sqft $228
MLS Listing ID 838754
Sold Date 08/10/20
Style Main Level Entry with Lower Level(s)
Bedrooms 5
Full Baths 3
Year Built 2004
Annual Tax Amount $5,091
Tax Year 2019
Lot Size 6,969 Sqft
Acres 0.16
Property Description
Ideal 5 bed/3 bath family home in a desirable neighbourhood! For those who love to entertain, the open concept kitchen, dining area and living room make it easy. With access to the back deck, make family night a BBQ party. Escape to the elegant master bedroom with own 3pc ensuite, and walk-in closet. Also upstairs, two more bedrooms with one currently being used as a home office, a 4pc main bath, and mud room with access to the garage. Downstairs, the walk out basement is a spectacular hang out for the kids! You'll also find a dream sized laundry room, two more bedrooms, two good sized storage rooms, and a 3pc bath. Don't forget the oversized garage with storage system and boat/RV parking! Close to schools, a dog park, and Timberline Village Shopping Centre.
Location
Province BC
County Campbell River, City Of
Area Cr Willow Point
Zoning R1
Rooms
Basement Finished, Full
Main Level Bedrooms 3
Kitchen 1
Interior
Heating Baseboard, Electric
Flooring Mixed
Fireplaces Number 2
Fireplaces Type Gas
Equipment Central Vacuum Roughed-In
Fireplace 1
Window Features Insulated Windows
Appliance Kitchen Built-In(s)
Exterior
Exterior Feature Fencing: Full, Garden, Sprinkler System
Garage Spaces 2.0
Roof Type Asphalt Shingle
Parking Type Garage, RV Access/Parking
Total Parking Spaces 2
Building
Lot Description Landscaped
Building Description Frame,Insulation: Ceiling,Insulation: Walls,Vinyl Siding, Main Level Entry with Lower Level(s)
Foundation Yes
Sewer Sewer To Lot
Water Municipal
Structure Type Frame,Insulation: Ceiling,Insulation: Walls,Vinyl Siding
Others
Tax ID 025-732-153
Ownership Freehold
Read Less
Want to know what your home might be worth? Contact us for a FREE valuation!

Our team is ready to help you sell your home for the highest possible price ASAP
Bought with Royal LePage Advance Realty






