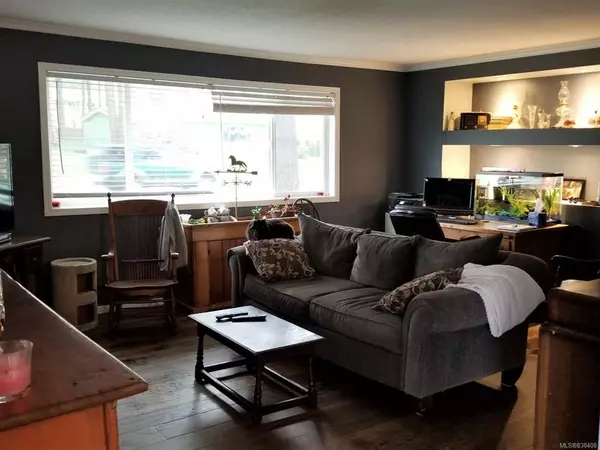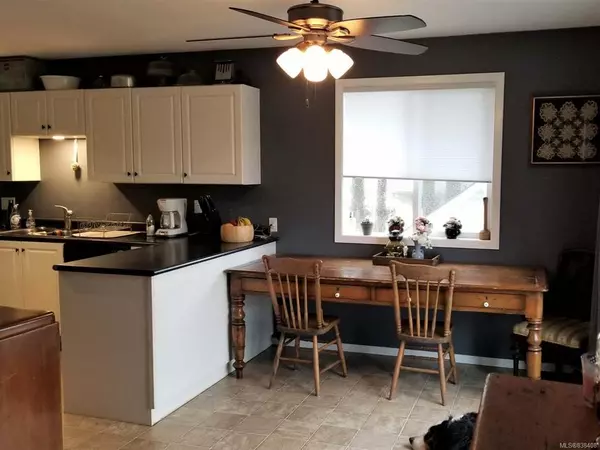$430,000
$435,000
1.1%For more information regarding the value of a property, please contact us for a free consultation.
395 Alder St S Campbell River, BC V9W 2M9
3 Beds
2 Baths
2,251 SqFt
Key Details
Sold Price $430,000
Property Type Single Family Home
Sub Type Single Family Detached
Listing Status Sold
Purchase Type For Sale
Square Footage 2,251 sqft
Price per Sqft $191
MLS Listing ID 838408
Sold Date 07/31/20
Style Split Entry
Bedrooms 3
Full Baths 2
Annual Tax Amount $3,970
Tax Year 2019
Lot Size 9,583 Sqft
Acres 0.22
Property Description
This spacious 3 bed 2 bath family home has room for everyone, whether you have young children, growing teens, or aging parents. Upstairs you will find a welcoming living room with new engineered hardwood floors & a cozy woodburning fireplace. The open kitchen & dining area give access to a large south-facing deck with new patio sliders & ocean views. You have 2 good sized bedrooms upstairs & a third bedroom down. Also downstairs is new laminate flooring through the family room, large laundry room, & 2nd kitchenette, ideal location for a potential in-law or nanny suite. There is an attached workshop as well as a garden shed, green house, raised garden beds & chicken coop making this a true gardener's delight. Self-isolation never came so easy. This large corner lot has generous parking for vehicles and RV's and has driveway access on both streets for easy access. Just a short jaunt to elementary & Christian school, parks & fields, pool & arena, and all Merecroft Village shopping.
Location
Province BC
County Campbell River, City Of
Area Cr Campbell River Central
Zoning R-1
Rooms
Basement Finished, Full
Main Level Bedrooms 2
Kitchen 2
Interior
Interior Features Workshop In House
Heating Forced Air, Natural Gas
Flooring Mixed
Fireplaces Number 1
Fireplaces Type Wood Burning
Fireplace 1
Window Features Insulated Windows
Exterior
Exterior Feature Fencing: Full, Garden
View Y/N 1
View Mountain(s), Ocean
Roof Type Asphalt Shingle
Parking Type RV Access/Parking
Building
Lot Description Level, Landscaped, Central Location, Recreation Nearby, Southern Exposure, Shopping Nearby
Building Description Frame,Insulation: Ceiling,Insulation: Walls,Vinyl Siding, Split Entry
Foundation Yes
Sewer Sewer To Lot
Water Municipal
Structure Type Frame,Insulation: Ceiling,Insulation: Walls,Vinyl Siding
Others
Tax ID 003-264-050
Ownership Freehold
Read Less
Want to know what your home might be worth? Contact us for a FREE valuation!

Our team is ready to help you sell your home for the highest possible price ASAP
Bought with Royal LePage Advance Realty






