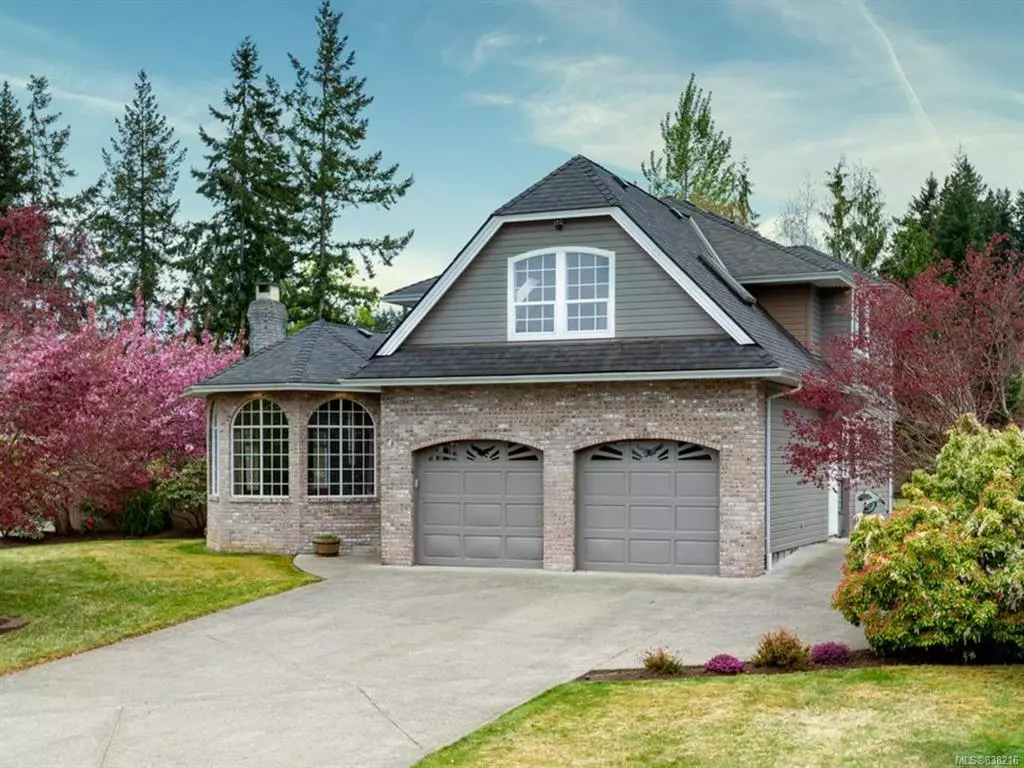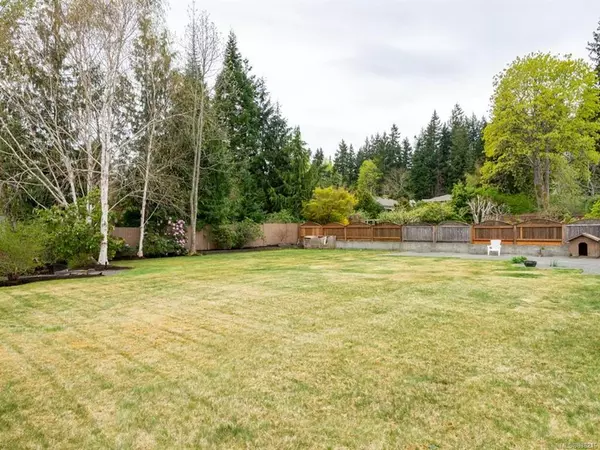$643,444
$649,900
1.0%For more information regarding the value of a property, please contact us for a free consultation.
425 Dahl Rd Campbell River, BC V9W 7X8
4 Beds
3 Baths
2,794 SqFt
Key Details
Sold Price $643,444
Property Type Single Family Home
Sub Type Single Family Detached
Listing Status Sold
Purchase Type For Sale
Square Footage 2,794 sqft
Price per Sqft $230
MLS Listing ID 838216
Sold Date 08/13/20
Style Main Level Entry with Upper Level(s)
Bedrooms 4
Full Baths 2
Half Baths 1
Year Built 1993
Annual Tax Amount $5,765
Tax Year 2019
Lot Size 0.370 Acres
Acres 0.37
Property Description
One of the most sought out areas in Campbell River to raise a family, this beautiful 2 storey home sits on .37 of an acre lot and has been with these same owners since it was built in 1993. As you walk through the front door you'll immediately notice the pride the owners took in caring for their home. There's two separate living areas, dining rooms, as well as a laundry room, bathroom and bedroom on the main level. Upstairs you'll find 3 bedrooms, 2 bathrooms and a den. The master bedroom has a few steps that lead to a cozy bathtub beside an electric fireplace which is the perfect place to relax after a long day! There's also stairs inside the house that lead down to a massive crawl space with heights up to 5 feet tall, this allows for a ton of storage or a place for the kids to play. Large, level driveway with side RV parking and easy access to the massive back yard. R1-B zoning allows for a second residence, these type of homes don't come for sale often! Book a viewing today.
Location
Province BC
County Campbell River, City Of
Area Cr Willow Point
Zoning R1-B
Rooms
Basement Crawl Space
Main Level Bedrooms 1
Kitchen 1
Interior
Heating Electric, Heat Pump
Flooring Mixed
Fireplaces Type Wood Burning
Exterior
Exterior Feature Garden
Garage Spaces 2.0
Roof Type Asphalt Shingle
Parking Type Garage
Total Parking Spaces 4
Building
Lot Description Level, Near Golf Course, Central Location, Easy Access, Family-Oriented Neighbourhood
Building Description Brick,Frame,Wood, Main Level Entry with Upper Level(s)
Foundation Yes
Sewer Sewer To Lot
Water Municipal
Structure Type Brick,Frame,Wood
Others
Restrictions Building Scheme
Tax ID 017-829-291
Ownership Freehold
Acceptable Financing Must Be Paid Off
Listing Terms Must Be Paid Off
Read Less
Want to know what your home might be worth? Contact us for a FREE valuation!

Our team is ready to help you sell your home for the highest possible price ASAP
Bought with RE/MAX Check Realty






