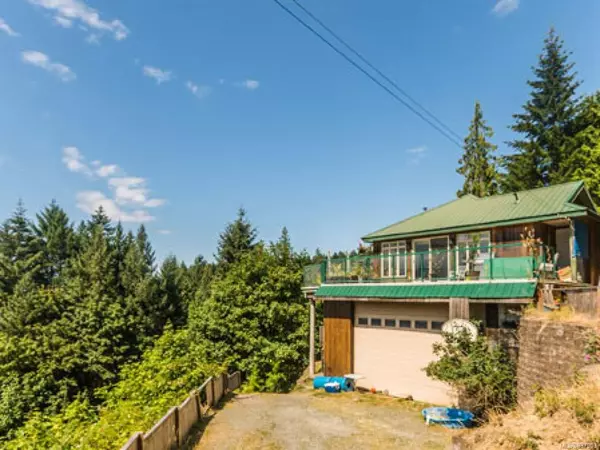$380,000
$399,900
5.0%For more information regarding the value of a property, please contact us for a free consultation.
1150 Chappel Pl Gabriola Island, BC V0R 1X2
4 Beds
4 Baths
3,640 SqFt
Key Details
Sold Price $380,000
Property Type Single Family Home
Sub Type Single Family Detached
Listing Status Sold
Purchase Type For Sale
Square Footage 3,640 sqft
Price per Sqft $104
MLS Listing ID 837903
Sold Date 09/09/20
Style Main Level Entry with Lower Level(s)
Bedrooms 4
Full Baths 3
Half Baths 1
Year Built 1998
Annual Tax Amount $2,535
Tax Year 2019
Lot Size 0.490 Acres
Acres 0.49
Property Description
Subject free offer waiting for court approval by Sept 4, 2020. Ocean view Residence on .49 AC Priced well below the new assessed value of $577K. Court Ordered Sale, Conduct of Sale, 1 offer only will be approved in court at a time, as is where is. Ideal for the contractor type looking for a bigger project. A large 3640 sq.ft. residence strategically designed and built into the hillside in order to maximize the distance view. This Westcoast styled residence with a metal roof. A unique open floor plan with timber-framed vaulted ceilings that have a dramatic effect in this open Great room design. Offering 3 Bedrooms, 3 Baths, Den, Hot tub room, m, multiple sundecks, zoned radiant hot water heating, multiple hot water tanks, drilled well, septic system, oversized Garage, detached 390 sq.ft. Artist Studio (unauthorized), covered parking for 4 cars. The property shape is a reverse triangle with a switchback gravel driveway to the residence.
Location
Province BC
County Islands Trust
Area Isl Gabriola Island
Zoning RR2
Rooms
Basement Finished, Full
Main Level Bedrooms 1
Kitchen 1
Interior
Heating Electric, Radiant
Flooring Mixed
Fireplaces Number 2
Fireplaces Type Pellet Stove, Propane
Fireplace 1
Window Features Insulated Windows
Exterior
Exterior Feature Garden
Garage Spaces 2.0
View Y/N 1
View Mountain(s), Ocean
Roof Type Metal
Parking Type Garage, Multiple Carports, RV Access/Parking
Total Parking Spaces 6
Building
Lot Description No Through Road, Quiet Area, Recreation Nearby, Rural Setting, Southern Exposure
Building Description Frame,Insulation: Ceiling,Insulation: Walls,Wood, Main Level Entry with Lower Level(s)
Foundation Yes
Sewer Septic System
Water Well: Drilled
Structure Type Frame,Insulation: Ceiling,Insulation: Walls,Wood
Others
Tax ID 002-506-912
Ownership Freehold
Acceptable Financing Must Be Paid Off
Listing Terms Must Be Paid Off
Read Less
Want to know what your home might be worth? Contact us for a FREE valuation!

Our team is ready to help you sell your home for the highest possible price ASAP
Bought with eXp Realty






