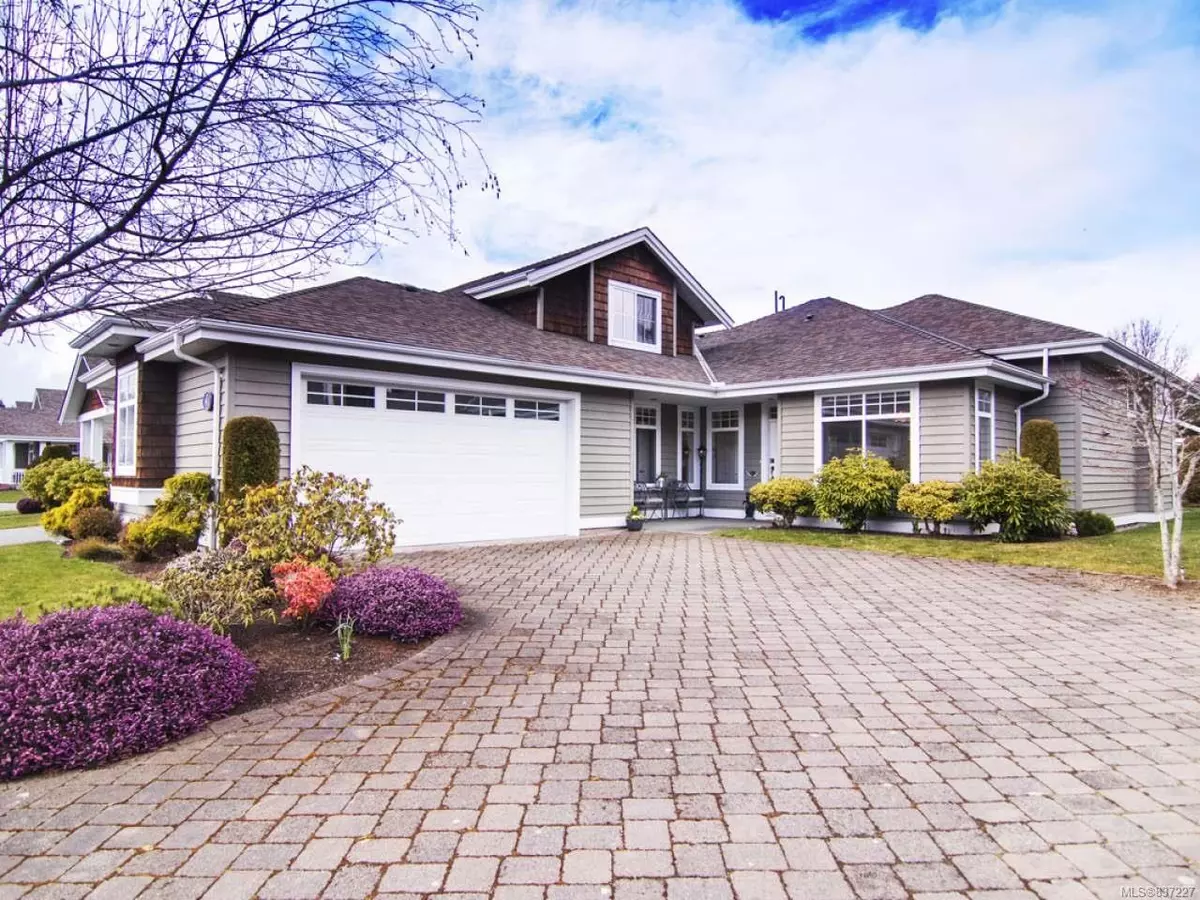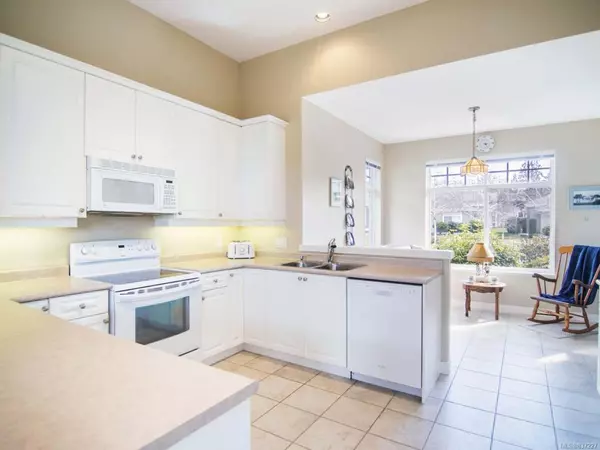$619,000
$638,000
3.0%For more information regarding the value of a property, please contact us for a free consultation.
1411 Madeira Ave Parksville, BC V9P 2Y6
3 Beds
2 Baths
1,797 SqFt
Key Details
Sold Price $619,000
Property Type Townhouse
Sub Type Row/Townhouse
Listing Status Sold
Purchase Type For Sale
Square Footage 1,797 sqft
Price per Sqft $344
Subdivision Craig Bay
MLS Listing ID 837227
Sold Date 07/15/20
Bedrooms 3
Full Baths 2
HOA Fees $481/mo
Year Built 2006
Annual Tax Amount $4,434
Tax Year 2019
Property Description
----------CRAIG BAY TEXADA----------Bright & contemporary 3 Bed/2 Bath offering day-to-day one level living, private upper-level 3rd Bedrm/Loft/Den, OS & OH ceilings, superb outdoor living space, & ideal location in upscale seaside village w/heated pool, tennis courts, beach, & multi-million dollar Rec Center! South-facing front porch, immense Great Room w/soaring 11' ceilings, stunning wall of windows, nat gas FP, & french door to lrg patio w/nat gas BBQ outlet & lovely outlook onto greenspace. Kitchen w/replaced dishwasher, lots of cupboard/countertop workspace, & travertine flooring that spills into sizable Nook. Quietly tucked away is King-Sized Master Suite w/sizable WI closet & 5 pc ensuite, nearby is Laundry Room, while off foyer is good-sized Guest Bedroom & 4 pc Main Bath. Stairway leads up to inspiring 215 sqft Loft that could be Office, Media Room, or 3rd Bedroom. Great extras incl Phantom Screens & Dbl Garage w/sink. 5 mins to downtown. Visit our website for more.
Location
Province BC
County Parksville, City Of
Area Pq Parksville
Zoning CD-11
Rooms
Other Rooms Workshop
Basement Crawl Space
Main Level Bedrooms 2
Kitchen 1
Interior
Heating Forced Air, Natural Gas
Flooring Mixed
Fireplaces Number 1
Fireplaces Type Gas
Fireplace 1
Window Features Insulated Windows
Appliance Hot Tub
Laundry In Unit
Exterior
Exterior Feature Balcony/Patio, Garden, Low Maintenance Yard
Garage Spaces 2.0
Amenities Available Clubhouse, Fitness Centre, Guest Suite, Pool: Outdoor, Recreation Facilities, Sauna, Secured Entry, Spa/Hot Tub, Tennis Court(s), Workshop Area
Roof Type Asphalt Shingle
Handicap Access Wheelchair Friendly
Parking Type Garage
Total Parking Spaces 4
Building
Lot Description Curb & Gutter, Landscaped, Near Golf Course, Private, Adult-Oriented Neighbourhood, Central Location, Easy Access, Marina Nearby, No Through Road, Park Setting, Quiet Area, Recreation Nearby, Southern Exposure, Shopping Nearby
Foundation Yes
Sewer Sewer To Lot
Water Municipal
Architectural Style Patio Home
Additional Building Potential
Structure Type Frame,Insulation: Ceiling,Insulation: Walls,Wood
Others
HOA Fee Include Maintenance Structure,Property Management
Tax ID 026-998-921
Ownership Strata
Pets Description Yes
Read Less
Want to know what your home might be worth? Contact us for a FREE valuation!

Our team is ready to help you sell your home for the highest possible price ASAP
Bought with Royal LePage Parksville-Qualicum Beach Realty (PK)






