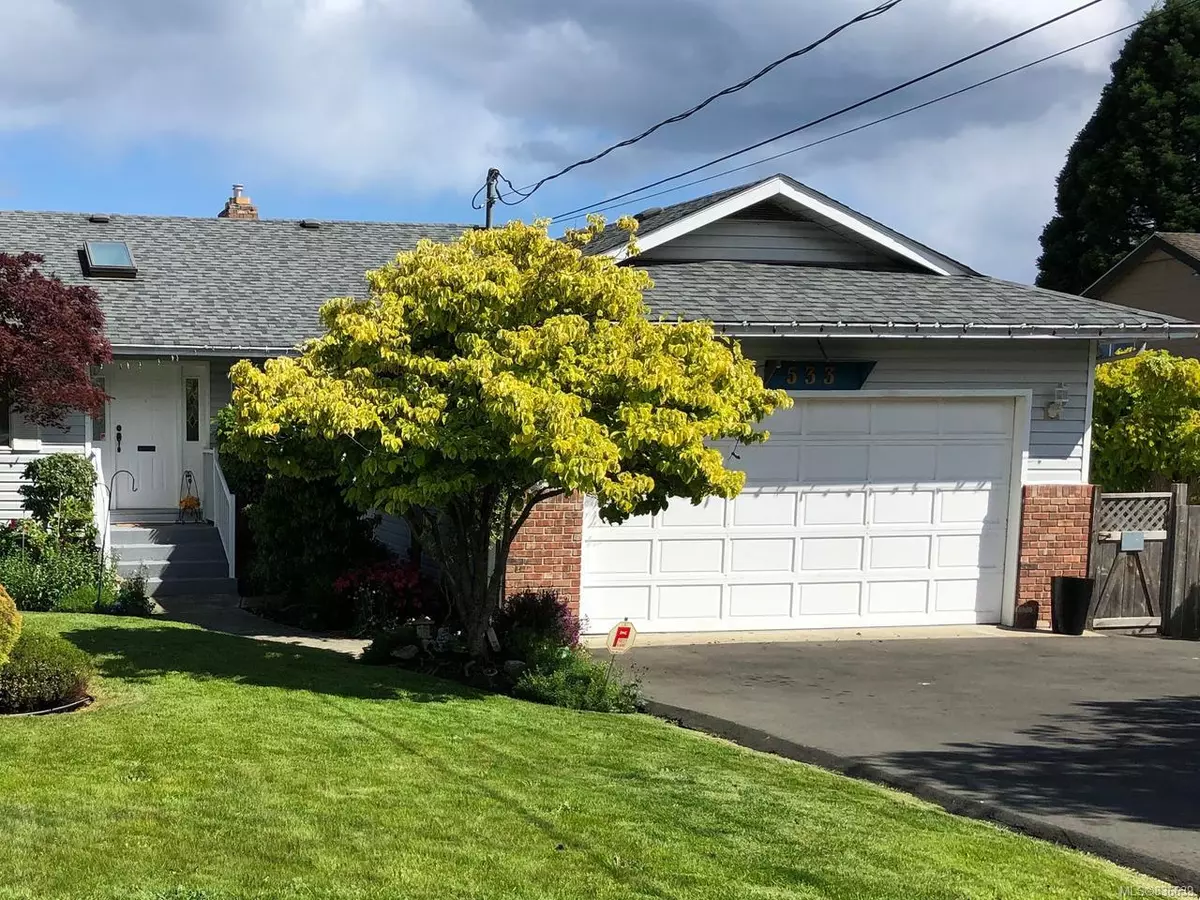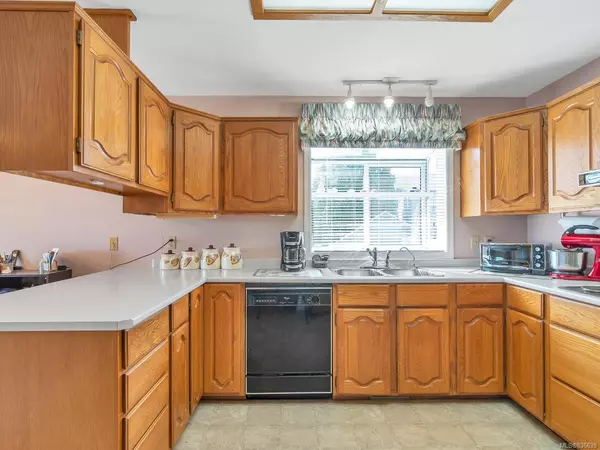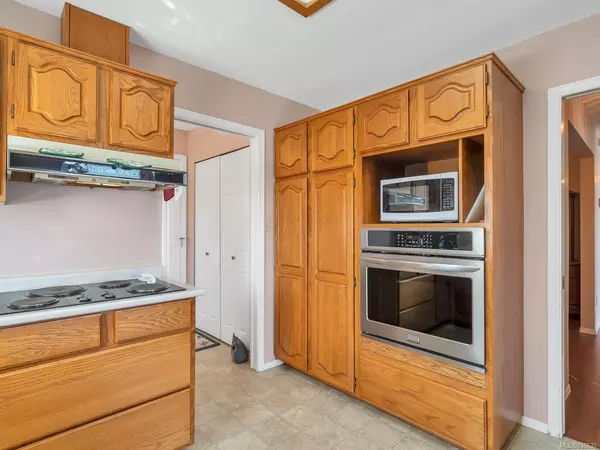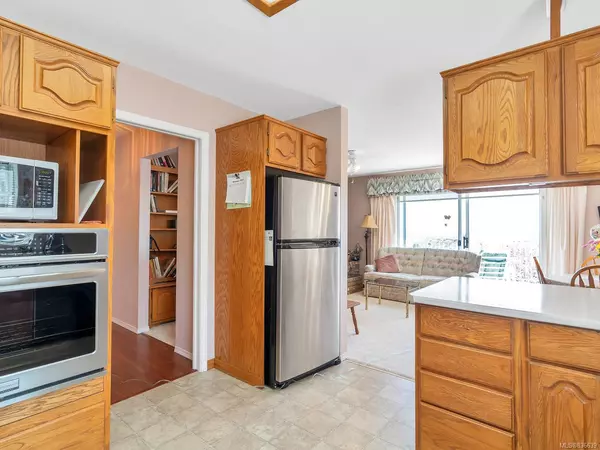$655,000
$679,900
3.7%For more information regarding the value of a property, please contact us for a free consultation.
533 McLean St S Campbell River, BC V9W 5W6
5 Beds
3 Baths
3,429 SqFt
Key Details
Sold Price $655,000
Property Type Single Family Home
Sub Type Single Family Detached
Listing Status Sold
Purchase Type For Sale
Square Footage 3,429 sqft
Price per Sqft $191
MLS Listing ID 836639
Sold Date 07/23/20
Style Main Level Entry with Lower Level(s)
Bedrooms 5
Full Baths 3
Year Built 1987
Annual Tax Amount $5,934
Tax Year 2019
Lot Size 0.320 Acres
Acres 0.32
Property Description
Panoramic wide-angle views of the ocean, coastal mountain range, islands and a beautiful 1/3 acre lot on a quiet street is just the beginning of the benefits offered by this well maintained one owner home. This spacious home offers 5 bedrooms and 3 bathrooms that would be great for any family. Easy one level living on the main floor which offers over 1700 sqft of quality living space, it lives like a rancher. Master bedroom has patio doors to deck. That advantage of huge south facing deck watch the breath-taking sunsets from the large deck. Downstairs has a 1 bedroom in-law suite, an extra bedroom, large storage room, laundry room. The yard is nicely maintained and offers an underground sprinkler system and the backyard is perfect for family gatherings. Sprinkler system, security system. Double garage, double drive and room for RV parking. Enjoy viewing this listing from the comfort of your home, just hit the multimedia tab.
Location
Province BC
County Campbell River, City Of
Area Cr Campbell River Central
Zoning R1
Rooms
Basement Full
Main Level Bedrooms 3
Kitchen 2
Interior
Heating Electric, Forced Air
Flooring Mixed
Fireplaces Number 3
Fireplaces Type Gas, Wood Burning
Equipment Central Vacuum
Fireplace 1
Appliance Jetted Tub
Exterior
Exterior Feature Fencing: Full, Sprinkler System
Garage Spaces 2.0
View Y/N 1
View Mountain(s), Ocean
Roof Type Fibreglass Shingle
Parking Type Garage, RV Access/Parking
Total Parking Spaces 2
Building
Lot Description Landscaped, Central Location, Quiet Area, Southern Exposure, Shopping Nearby
Building Description Frame,Insulation: Ceiling,Insulation: Walls,Vinyl Siding, Main Level Entry with Lower Level(s)
Foundation Yes
Sewer Sewer To Lot
Water Municipal
Additional Building Exists
Structure Type Frame,Insulation: Ceiling,Insulation: Walls,Vinyl Siding
Others
Tax ID 001-390-546
Ownership Freehold
Read Less
Want to know what your home might be worth? Contact us for a FREE valuation!

Our team is ready to help you sell your home for the highest possible price ASAP
Bought with Parallel 50 Realty and Property Management Inc.






