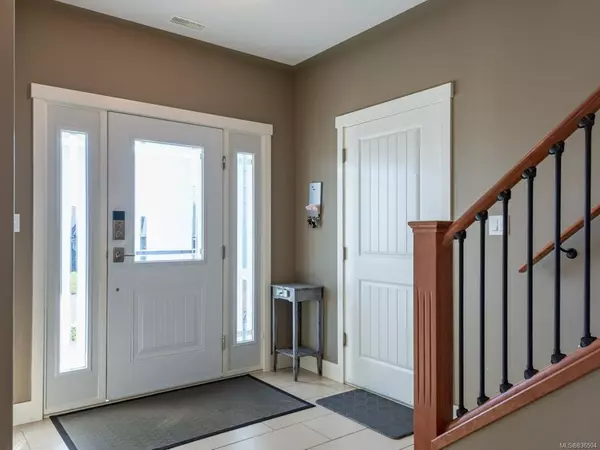$670,000
$678,500
1.3%For more information regarding the value of a property, please contact us for a free consultation.
1003 Timberline Dr Campbell River, BC V9H 1W1
4 Beds
4 Baths
2,461 SqFt
Key Details
Sold Price $670,000
Property Type Single Family Home
Sub Type Single Family Detached
Listing Status Sold
Purchase Type For Sale
Square Footage 2,461 sqft
Price per Sqft $272
MLS Listing ID 836504
Sold Date 07/23/20
Style Ground Level Entry With Main Up
Bedrooms 4
Full Baths 3
Half Baths 1
Year Built 2010
Annual Tax Amount $5,797
Tax Year 2019
Lot Size 0.290 Acres
Acres 0.29
Property Description
Beautiful Ocean and mountain View home in desired Willow Point. Spacious home with 4 bedrooms & 4 baths. Inviting entry into generous foyer with heated floors and an open staircase leading up to beautiful great room, granite island, stainless steel appliances, quartz surrounded gas fireplace and deck that takes in the morning sunrise or the cruise ships. Kitchen has door leading to a covered patio with gas for BBQ and fenced .29 acre yard. Master bed has a great ensuite with soaker tub and separate shower. The 2 other beds upstairs are of generous size perfect for the kids. Downstairs there's a cozy den, playroom, and media area to enjoy. There is plumbing for a kitchen downstairs so potential for the in-law suite. Fourth bed is generous in size and has a gorgeous ensuite of it's own with heated floors, soaker tub, and glass shower. Laminate throughout, lots of windows and light, and brand new heat pump and hot water tank! Its a great family neighbourhood, call today!
Location
Province BC
County Campbell River, City Of
Area Cr Willow Point
Zoning R1
Rooms
Basement Finished, Full
Main Level Bedrooms 3
Kitchen 1
Interior
Heating Electric, Heat Pump
Flooring Laminate, Tile
Fireplaces Number 1
Fireplaces Type Gas
Equipment Central Vacuum
Fireplace 1
Window Features Insulated Windows
Exterior
Exterior Feature Fencing: Full, Garden
Garage Spaces 2.0
View Y/N 1
View Mountain(s), Ocean
Roof Type Fibreglass Shingle
Parking Type Additional, Garage, RV Access/Parking
Total Parking Spaces 2
Building
Lot Description Family-Oriented Neighbourhood, Southern Exposure
Building Description Cement Fibre,Frame,Insulation: Ceiling,Insulation: Walls,Stone, Ground Level Entry With Main Up
Foundation Yes
Sewer Sewer To Lot
Water Municipal
Structure Type Cement Fibre,Frame,Insulation: Ceiling,Insulation: Walls,Stone
Others
Tax ID 026-691-205
Ownership Freehold
Acceptable Financing Must Be Paid Off
Listing Terms Must Be Paid Off
Read Less
Want to know what your home might be worth? Contact us for a FREE valuation!

Our team is ready to help you sell your home for the highest possible price ASAP
Bought with RE/MAX Check Realty






