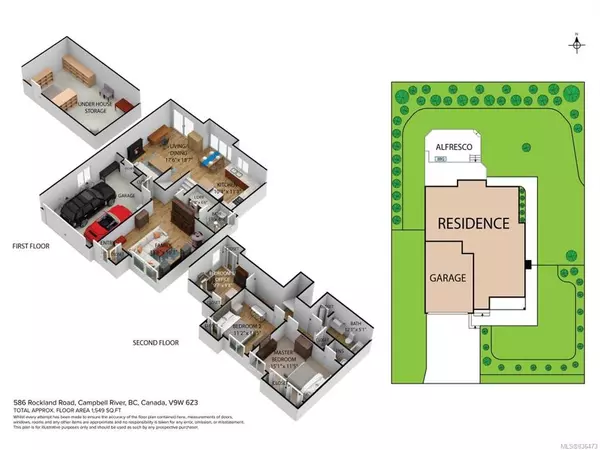$485,000
$499,000
2.8%For more information regarding the value of a property, please contact us for a free consultation.
586 Rockland Rd Campbell River, BC
3 Beds
3 Baths
1,549 SqFt
Key Details
Sold Price $485,000
Property Type Single Family Home
Sub Type Single Family Detached
Listing Status Sold
Purchase Type For Sale
Square Footage 1,549 sqft
Price per Sqft $313
MLS Listing ID 836473
Sold Date 08/08/20
Style Ground Level Entry With Main Up
Bedrooms 3
Full Baths 2
Half Baths 1
Year Built 1986
Annual Tax Amount $4,121
Tax Year 2019
Lot Size 7,840 Sqft
Acres 0.18
Property Description
This beautifully renovated three-level family home offers 3 spacious bedrooms, 2.5 baths including master en suite, large open concept kitchen/dining area, double attached garage, fully landscaped backyard and much more. The lower level features a cozy family room with a corner gas fireplace, functional laundry room, and 3pc bath. The main level has a stunning bright open living/kitchen area with high angled ceilings and plenty of windows overlooking its fully landscaped back yard. The upper level includes a spacious master with a contemporary 2pc ensuite, two additional well-sized bedrooms and a bright 4pc bath w/ skylight. This home's location is in perfect proximity to all local amenities, walking trails, recreation, public transportation, North Island College and elementary and secondary schools.
Location
Province BC
County Campbell River, City Of
Area Cr Campbell River Central
Zoning R1
Rooms
Basement Crawl Space, Unfinished
Kitchen 1
Interior
Heating Baseboard, Electric
Flooring Carpet, Laminate, Linoleum
Fireplaces Number 2
Fireplaces Type Gas
Fireplace 1
Window Features Insulated Windows
Exterior
Exterior Feature Fencing: Full, Garden
Garage Spaces 2.0
Utilities Available Electricity To Lot, Natural Gas To Lot, Phone To Lot
Roof Type Asphalt Shingle
Parking Type Garage
Total Parking Spaces 2
Building
Lot Description Curb & Gutter, Landscaped, Near Golf Course, Sidewalk, Central Location, Easy Access, Family-Oriented Neighbourhood, Recreation Nearby, Southern Exposure, Shopping Nearby, In Wooded Area
Building Description Cement Fibre,Frame,Insulation: Ceiling,Insulation: Walls, Ground Level Entry With Main Up
Foundation Yes
Sewer Sewer To Lot
Water Municipal
Additional Building Potential
Structure Type Cement Fibre,Frame,Insulation: Ceiling,Insulation: Walls
Others
Tax ID 000-189-952
Ownership Freehold
Pets Description Yes
Read Less
Want to know what your home might be worth? Contact us for a FREE valuation!

Our team is ready to help you sell your home for the highest possible price ASAP
Bought with Royal LePage Advance Realty






