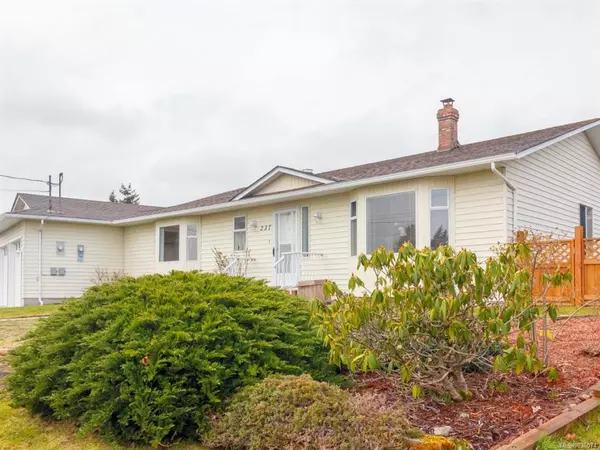$495,000
$509,900
2.9%For more information regarding the value of a property, please contact us for a free consultation.
237 Snowdrop Way Parksville, BC V9P 1E7
3 Beds
2 Baths
1,428 SqFt
Key Details
Sold Price $495,000
Property Type Single Family Home
Sub Type Single Family Detached
Listing Status Sold
Purchase Type For Sale
Square Footage 1,428 sqft
Price per Sqft $346
Subdivision Parksville
MLS Listing ID 836074
Sold Date 07/23/20
Style Rancher
Bedrooms 3
Full Baths 2
Year Built 1988
Annual Tax Amount $3,176
Tax Year 2019
Lot Size 8,276 Sqft
Acres 0.19
Property Description
Great location for this bright & tidy 3 bed/2 bath rancher on crawl. This home has been lovingly maintained & offers 1438 sq ft of living space in a well laid out floor plan. Nicely situated on a cul-de-sac lot in a quiet neighbourhood. Freshly painted interior, new hard surface flooring in the bedrooms & new carpet in most other areas. Additional features include cozy brick surround woodstove in the family room plus patio sliders to a large 10X12 covered back deck, large master bedroom with 3 pce ensuite & large walk in closet, built in cabinets in the 3rd bedroom/den, separate laundry room with sink, cabinets & counter space plus double garage with overheight 10'2 ceiling. Outside features 6 yr old roof, RV parking, raised garden beds, fruit trees, privacy hedging; lot is fully fenced, landscaped & bird friendly! Located near shopping, schools, recreation, golf courses & marina... bonus walk to town and Parksville's fabulous beach & community park.
Location
Province BC
County Parksville, City Of
Area Pq Parksville
Zoning RS1
Rooms
Basement Crawl Space, None
Main Level Bedrooms 3
Kitchen 1
Interior
Heating Electric, Forced Air
Flooring Mixed
Fireplaces Number 1
Fireplaces Type Wood Stove
Equipment Central Vacuum Roughed-In
Fireplace 1
Window Features Insulated Windows
Exterior
Exterior Feature Fencing: Full, Garden, Low Maintenance Yard
Garage Spaces 2.0
Roof Type Asphalt Shingle
Parking Type Additional, Garage, RV Access/Parking
Total Parking Spaces 2
Building
Lot Description Cul-de-sac, Landscaped, Near Golf Course, Central Location, Easy Access, Marina Nearby, Quiet Area, Recreation Nearby, Southern Exposure, Shopping Nearby
Building Description Frame,Insulation: Ceiling,Insulation: Walls,Vinyl Siding, Rancher
Foundation Yes
Sewer Sewer To Lot
Water Municipal
Additional Building Potential
Structure Type Frame,Insulation: Ceiling,Insulation: Walls,Vinyl Siding
Others
Tax ID 000-004-570
Ownership Freehold
Read Less
Want to know what your home might be worth? Contact us for a FREE valuation!

Our team is ready to help you sell your home for the highest possible price ASAP
Bought with Royal LePage Nanaimo Realty (NanIsHwyN)






