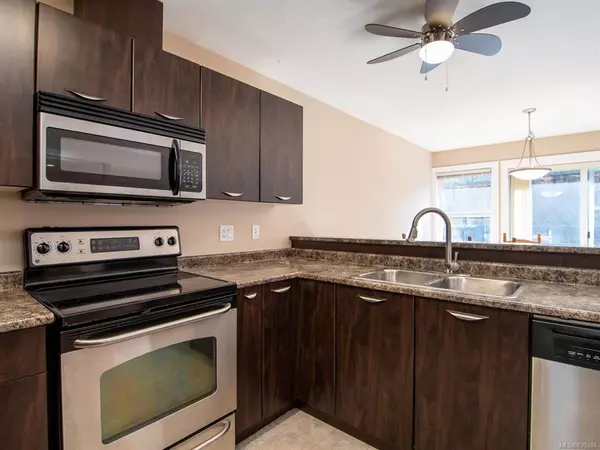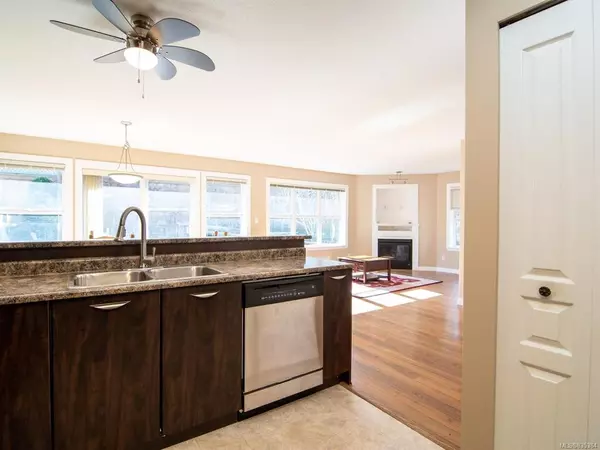$407,000
$415,000
1.9%For more information regarding the value of a property, please contact us for a free consultation.
611 Hilchey Rd #1 Campbell River, BC V9W 0A2
2 Beds
2 Baths
1,305 SqFt
Key Details
Sold Price $407,000
Property Type Townhouse
Sub Type Row/Townhouse
Listing Status Sold
Purchase Type For Sale
Square Footage 1,305 sqft
Price per Sqft $311
Subdivision Parkside Estate
MLS Listing ID 835384
Sold Date 09/14/20
Bedrooms 2
Full Baths 2
HOA Fees $220/mo
Year Built 2007
Annual Tax Amount $2,991
Tax Year 2019
Property Description
This open concept patio home offers 2 bedrooms plus den, ensuite with large walk-in shower and huge closet. Brand new carpet in the 2 bedrooms and den. Lots of cabinetry in the large kitchen with peninsula, pantry. The living room offers large windows, cozy up in front of the gas fireplace. Spacious dining area, perfect for entertaining has sliding glass doors that lead you to a large deck and beautiful landscape yard. Great amenities at your doorstep - walking distance to the Beaver Lodge trails, the brand new shopping complex Timberline Village with coffee shop, drug store, bank, medical clinic, liquor store. The Sportsplex gym and playing fields, Campbell River's fenced dog park a couple of blocks away, and walking distance to the lovely Campbell River SeaWalk and Willow Point shops. This complex has an excellent reputation, is well run and liked by residents. Wheelchair access. Pets allowed, no rentals. NEW carpets and hot water tank (both in March 2020).
Location
Province BC
County Campbell River, City Of
Area Cr Willow Point
Zoning RM3
Rooms
Basement Crawl Space
Main Level Bedrooms 2
Kitchen 1
Interior
Heating Baseboard, Electric
Flooring Mixed
Fireplaces Number 1
Fireplaces Type Gas
Equipment Central Vacuum
Fireplace 1
Laundry In Unit
Exterior
Exterior Feature Balcony/Patio, Sprinkler System
Garage Spaces 2.0
Roof Type Asphalt Shingle
Handicap Access Wheelchair Friendly
Parking Type Garage, Guest
Building
Lot Description Adult-Oriented Neighbourhood, Recreation Nearby, Southern Exposure, Shopping Nearby
Foundation Yes
Sewer Sewer To Lot
Water Municipal
Architectural Style Patio Home
Structure Type Cement Fibre,Frame,Insulation: Ceiling,Insulation: Walls
Others
HOA Fee Include Caretaker,Garbage Removal,Maintenance Structure,Property Management
Restrictions Building Scheme,Easement/Right of Way,Restrictive Covenants
Tax ID 026-848-112
Ownership Freehold/Strata
Read Less
Want to know what your home might be worth? Contact us for a FREE valuation!

Our team is ready to help you sell your home for the highest possible price ASAP
Bought with Royal LePage Advance Realty






