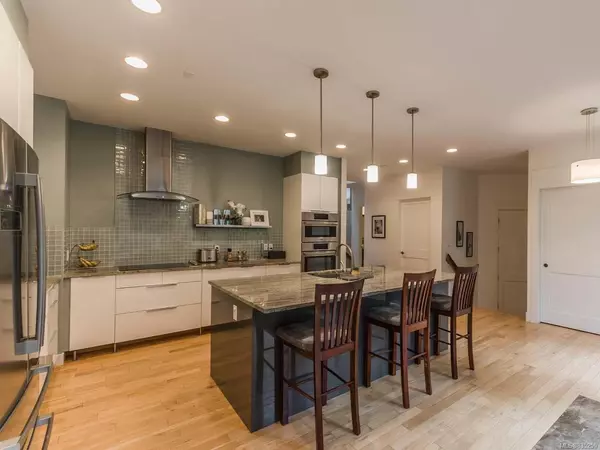$1,225,000
$1,250,000
2.0%For more information regarding the value of a property, please contact us for a free consultation.
7817 Superior Rd Lantzville, BC V0R 2H0
6 Beds
4 Baths
4,276 SqFt
Key Details
Sold Price $1,225,000
Property Type Single Family Home
Sub Type Single Family Detached
Listing Status Sold
Purchase Type For Sale
Square Footage 4,276 sqft
Price per Sqft $286
MLS Listing ID 835250
Sold Date 07/02/20
Style Split Level
Bedrooms 6
Full Baths 3
Half Baths 1
Year Built 2010
Annual Tax Amount $4,743
Tax Year 2019
Lot Size 2.730 Acres
Acres 2.73
Property Description
--------FABULOUS GATED ESTATE-------Country privacy & city convenience in perfect harmony! Custom Westcoast Exec on fenced 2.72 acre w/lower-level Guest Suite, skylights & OS windows, lots of parking, subdivision potential, & private location just mins fr schools, transit, & North Nanaimo shopping. Automatic elec gate & circular entry drive, OH covered porch, foyer w/wood flooring, designer Kitchen w/granite CTs, pantry closet, breakfast bar, prep sink, stainless appls & doors to huge deck & lrg private yard. Off Kitchen is Laundry Rm, Bedrm, 2 pc Powder Rm, & steps up to Living/Dining Rm w/OH ceiling, skylights & wood FP, Dining Rm w/doors to huge deck. Also Den, 2 Bedrms, & 5 pc Bath. Skylighted staircase to Master Suite w/OH ceiling, lrg WI closet & spa-insired ensuite. Lower lvl Full Guest Suite w/laundry & exterior access. Also Mudrm & extra-large Dbl Garage w/Storage Rm/Workshop. Easy access to golf, schools, North Nanaimo shopping. Great extras, visit our website for more.
Location
Province BC
County Lantzville, District Of
Area Na Upper Lantzville
Zoning RS1
Rooms
Basement Full
Main Level Bedrooms 3
Kitchen 2
Interior
Heating Electric, Forced Air
Flooring Mixed
Fireplaces Number 1
Fireplaces Type Wood Burning
Equipment Central Vacuum
Fireplace 1
Window Features Insulated Windows
Appliance Kitchen Built-In(s)
Exterior
Exterior Feature Fencing: Full, Garden
Garage Spaces 2.0
Roof Type Fibreglass Shingle
Parking Type Additional, Garage, RV Access/Parking
Total Parking Spaces 4
Building
Lot Description Private, Wooded Lot, Acreage, Family-Oriented Neighbourhood, Hillside, Marina Nearby, Park Setting, Quiet Area, Recreation Nearby, Rural Setting, Shopping Nearby, In Wooded Area
Building Description Cement Fibre,Frame,Insulation: Ceiling,Insulation: Walls, Split Level
Foundation Yes
Sewer Septic System
Water Well: Drilled
Additional Building Exists
Structure Type Cement Fibre,Frame,Insulation: Ceiling,Insulation: Walls
Others
Tax ID 004-129-997
Ownership Freehold
Pets Description Yes
Read Less
Want to know what your home might be worth? Contact us for a FREE valuation!

Our team is ready to help you sell your home for the highest possible price ASAP
Bought with Pemberton Holmes Ltd. (Nanaimo)






