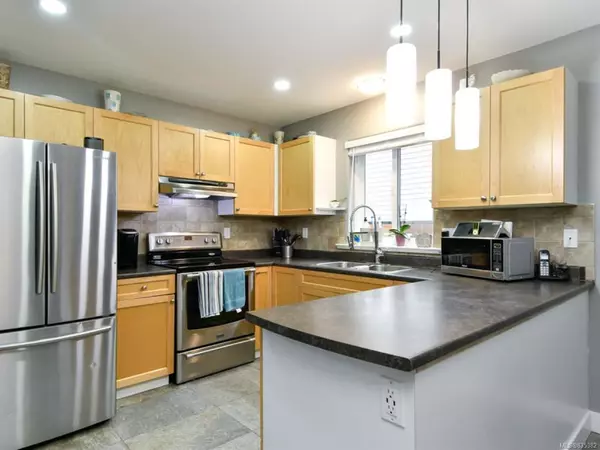$548,000
$549,900
0.3%For more information regarding the value of a property, please contact us for a free consultation.
660 McPhedran Rd S Campbell River, BC V9W 7M7
4 Beds
3 Baths
2,254 SqFt
Key Details
Sold Price $548,000
Property Type Single Family Home
Sub Type Single Family Detached
Listing Status Sold
Purchase Type For Sale
Square Footage 2,254 sqft
Price per Sqft $243
MLS Listing ID 835382
Sold Date 08/17/20
Style Main Level Entry with Upper Level(s)
Bedrooms 4
Full Baths 3
Year Built 1991
Annual Tax Amount $5,365
Tax Year 2019
Lot Size 6,534 Sqft
Acres 0.15
Property Description
Welcome to this tastefully totally remodeled family home in central Campbell River. This 2254 sq. ft. 4 bed, 3 bath home has something for everyone. The modern feel to this bright and airy home is enhanced by laminate flooring and led lighting throughout. This house lives like a rancher with the kitchen, master bedroom (with a large 4 pc en suite) dining room and living room on the main floor. Upstairs there are three further bedrooms and a large family room with electric fireplace and 4 pc bathroom. Enjoy the covered deck, outside kitchen with concrete counter tops and tile in your completely private back yard which backs onto the Beaver Lodge Trust lands. This home is close to all amenities, walking trails and has RV parking.
Location
Province BC
County Campbell River, City Of
Area Cr Campbell River Central
Zoning R1
Rooms
Basement Crawl Space, None
Main Level Bedrooms 1
Kitchen 1
Interior
Heating Electric, Heat Pump
Flooring Mixed
Fireplaces Number 1
Fireplaces Type Electric
Fireplace 1
Window Features Insulated Windows
Exterior
Exterior Feature Garden
Garage Spaces 1.0
Roof Type Asphalt Shingle
Parking Type Garage
Total Parking Spaces 1
Building
Building Description Frame,Insulation: Ceiling,Insulation: Walls,Vinyl Siding, Main Level Entry with Upper Level(s)
Foundation Yes
Sewer Sewer To Lot
Water Municipal
Structure Type Frame,Insulation: Ceiling,Insulation: Walls,Vinyl Siding
Others
Tax ID 016-062-574
Ownership Freehold
Acceptable Financing Must Be Paid Off
Listing Terms Must Be Paid Off
Read Less
Want to know what your home might be worth? Contact us for a FREE valuation!

Our team is ready to help you sell your home for the highest possible price ASAP
Bought with Royal LePage Advance Realty






