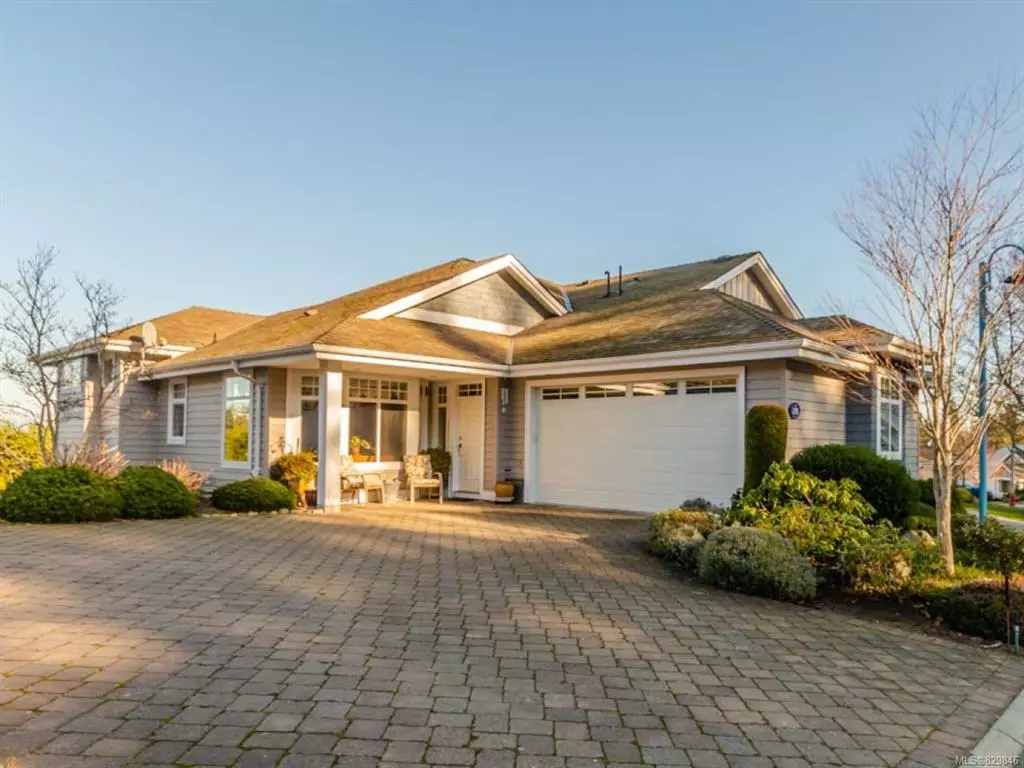$587,625
$630,000
6.7%For more information regarding the value of a property, please contact us for a free consultation.
1395 Cape Cod Dr Parksville, BC V9P 2Y4
3 Beds
3 Baths
2,788 SqFt
Key Details
Sold Price $587,625
Property Type Townhouse
Sub Type Row/Townhouse
Listing Status Sold
Purchase Type For Sale
Square Footage 2,788 sqft
Price per Sqft $210
Subdivision Craig Bay Estates
MLS Listing ID 829846
Sold Date 08/14/20
Bedrooms 3
Full Baths 2
Half Baths 1
HOA Fees $729/mo
Year Built 2005
Annual Tax Amount $4,466
Tax Year 2019
Property Description
---------CRAIG BAY "QUADRA"---------A short stroll to multi-million $$$ Rec Centre & 1700 ft of beachfront! Bright & very private Home w/main level living, finished WO lower level, Guest Suite, superb upgrades/extras, & treed views over Craig Bay to ocean/mainland mtns. Covered porch w/SW exposure, spacious Great Rm w/hardwood floors, 11' ceiling, & BI maple cabinetry book-ending nat gas FP. French door leads to deck w/picturesque view that overlooks greenspace & reaches beyond treed privacy buffer to mainland mountains/Georgia Strait! Kitchen w/stainless appls, maple cabinets, breakfast bar & nook, Master Suite w/lrg WI closet & 5 pc ensuite. Also 2 pc Powder Rm & Laundry Rm w/access to Dbl Garage. Lower level has Guest Bedrm w/cheater access to 4 pc Bath, Office/Storage Rm w/adjacent wine/storage room, Family Rm w/3-sided nat gas FP, wet bar w/beverage cooler & dishwasher, & Media Rm w/92" TV & surround sound! Great extra features, visit our website for more info.
Location
Province BC
County Parksville, City Of
Area Pq Parksville
Zoning CD-11
Rooms
Other Rooms Workshop
Basement Finished, Full
Main Level Bedrooms 1
Kitchen 1
Interior
Heating Electric, Heat Pump
Cooling Central Air
Flooring Mixed, Wood
Fireplaces Number 2
Fireplaces Type Gas
Equipment Central Vacuum
Fireplace 1
Window Features Insulated Windows
Appliance Hot Tub
Laundry In Unit
Exterior
Exterior Feature Balcony/Patio, Garden, Swimming Pool
Garage Spaces 2.0
Amenities Available Clubhouse, Fitness Centre, Guest Suite, Pool: Outdoor, Recreation Facilities, Sauna, Security System, Spa/Hot Tub, Tennis Court(s), Workshop Area
Roof Type Asphalt Shingle
Handicap Access Wheelchair Friendly
Parking Type Garage
Total Parking Spaces 4
Building
Lot Description Landscaped, Near Golf Course, Sidewalk, Adult-Oriented Neighbourhood, Central Location, Marina Nearby, Recreation Nearby, Shopping Nearby
Foundation Yes
Sewer Sewer To Lot
Water Municipal
Additional Building Exists
Structure Type Frame,Insulation: Ceiling,Insulation: Walls,Wood
Others
HOA Fee Include Garbage Removal,Maintenance Structure,Property Management,Sewer,Water
Tax ID 026-385-899
Ownership Freehold/Strata
Read Less
Want to know what your home might be worth? Contact us for a FREE valuation!

Our team is ready to help you sell your home for the highest possible price ASAP
Bought with Royal LePage Nanaimo Realty (NanIsHwyN)






