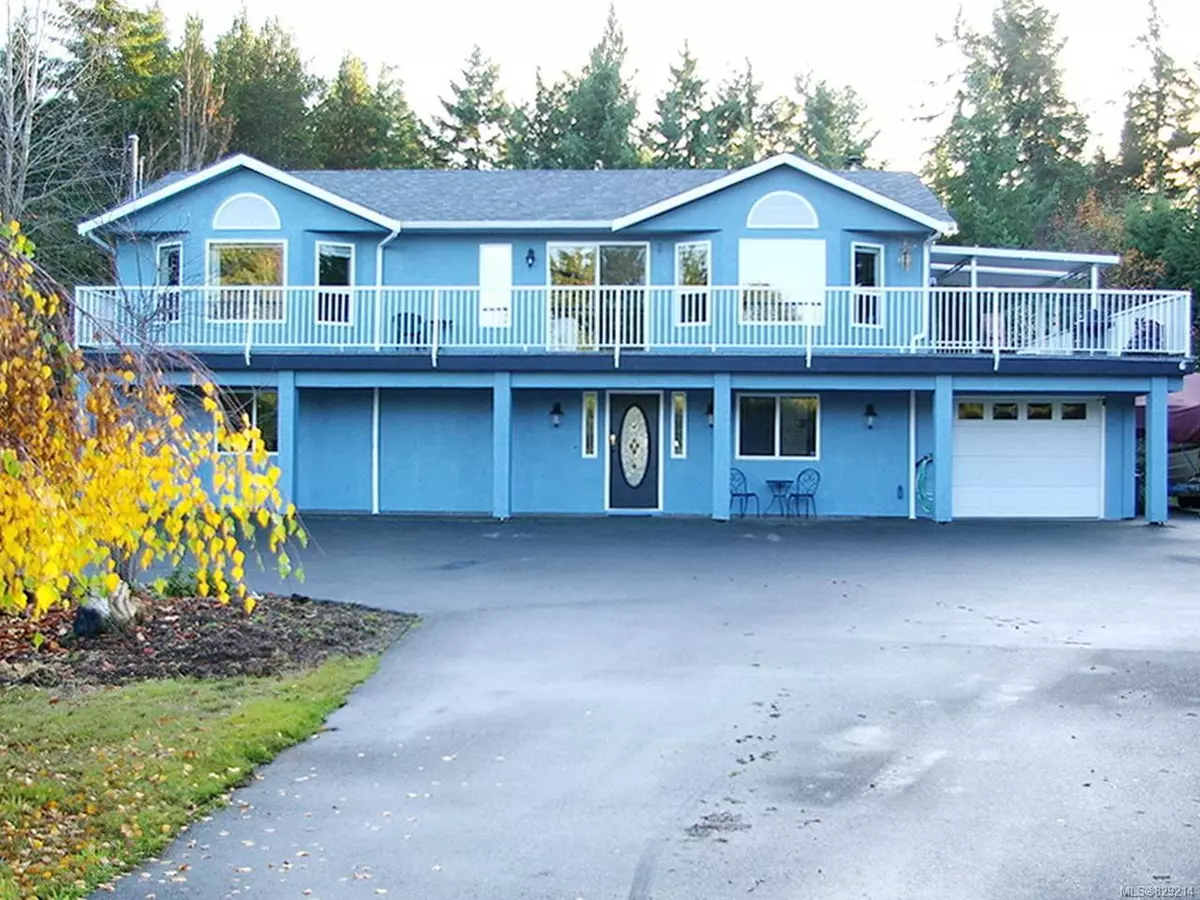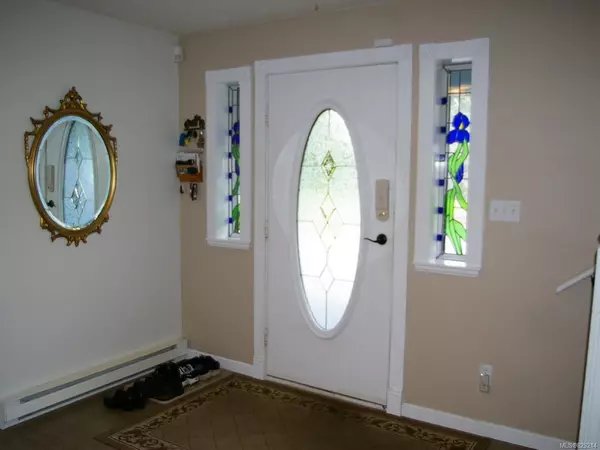$704,000
$719,900
2.2%For more information regarding the value of a property, please contact us for a free consultation.
324 Fourneau Way Parksville, BC V9P 2J8
4 Beds
2 Baths
2,360 SqFt
Key Details
Sold Price $704,000
Property Type Single Family Home
Sub Type Single Family Detached
Listing Status Sold
Purchase Type For Sale
Square Footage 2,360 sqft
Price per Sqft $298
MLS Listing ID 829214
Sold Date 07/10/20
Style Ground Level Entry With Main Up
Bedrooms 4
Full Baths 2
Year Built 1992
Annual Tax Amount $2,725
Tax Year 2019
Lot Size 2.530 Acres
Acres 2.53
Property Description
Your own 2.5 acre paradise, just mins. from downtown Parksville! This very private property has a well maintained, beautiful 4 bdrm +den, 2 bath home with room for everyone, The bonus of a detached shop, att'd garage, tons of parking & cozy guest cottage. Main level boasts an updated kitchen with 5 burner propane stove, quality stainless steel appliances, eating bar & open concept to the dining & living areas, with lots of windows & propane fireplace. Spacious master bedroom with walk-in closet, den & 4 pc bath with double vanity & deep soaker tub. In addition to the many windows, there are several skylights for added light. Enjoy the outdoors on the huge wrap-around, partially covered deck, resurfaced in 2015 (Duradek). The ground level has 3 bdrms, 3 pc bath, big laundry room & family room with a woodstove for those cool winter days. New hot water tank-2017, new UV water system-2016, new well pump-2018 & many more recent updates. Assessed at $726,000 for 2020!
Location
Province BC
County Nanaimo Regional District
Area Pq Parksville
Zoning RU1
Rooms
Other Rooms Workshop
Basement Finished, Full
Main Level Bedrooms 1
Kitchen 1
Interior
Heating Baseboard, Electric
Flooring Mixed
Fireplaces Number 2
Fireplaces Type Propane, Wood Stove
Fireplace 1
Window Features Insulated Windows
Appliance Kitchen Built-In(s)
Exterior
Garage Spaces 1.0
Roof Type Asphalt Shingle
Parking Type Additional, Garage, Other, RV Access/Parking
Total Parking Spaces 1
Building
Lot Description Landscaped, Near Golf Course, Private, Central Location, Easy Access, Family-Oriented Neighbourhood, Recreation Nearby, Rural Setting, Shopping Nearby
Building Description Frame,Insulation: Ceiling,Insulation: Walls,Stucco, Ground Level Entry With Main Up
Foundation Yes
Sewer Septic System
Water Well: Drilled
Structure Type Frame,Insulation: Ceiling,Insulation: Walls,Stucco
Others
Tax ID 000-421-324
Ownership Freehold
Read Less
Want to know what your home might be worth? Contact us for a FREE valuation!

Our team is ready to help you sell your home for the highest possible price ASAP
Bought with RE/MAX of Nanaimo






