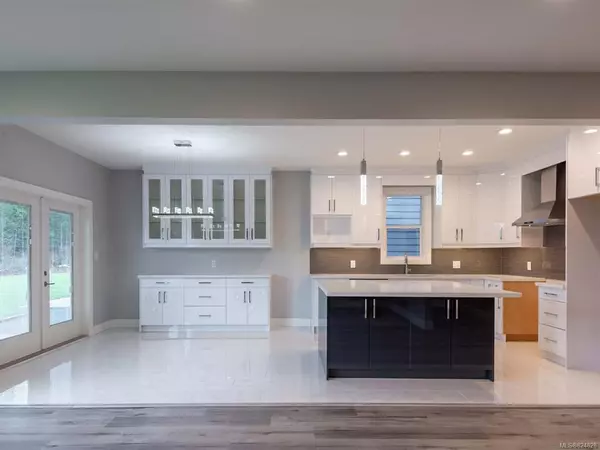$655,000
$659,800
0.7%For more information regarding the value of a property, please contact us for a free consultation.
709 Sitka St Campbell River, BC V9W 5C1
4 Beds
4 Baths
2,463 SqFt
Key Details
Sold Price $655,000
Property Type Single Family Home
Sub Type Single Family Detached
Listing Status Sold
Purchase Type For Sale
Square Footage 2,463 sqft
Price per Sqft $265
MLS Listing ID 824828
Sold Date 09/28/20
Style Main Level Entry with Upper Level(s)
Bedrooms 4
Full Baths 3
Half Baths 1
Year Built 2019
Tax Year 2019
Lot Size 6,534 Sqft
Acres 0.15
Property Description
Ready for occupancy! 4 bedroom + den + bonus room and 4 bathrooms! This home offers plenty of room for a large family and lives like a spacious rancher with the master suite on the main. The open concept of the main creates a big great room concept perfect for entertaining guests. The large master suite have ample closet space with a nice 5 piece ensuite with separate soaker tub and stand up shower and his & hers sinks. Also on the main find a den/office as you walk in the main entry and the laundry/mud room. Upstairs you find three more bedrooms, two of which have cheater doors to the two full bathrooms upstairs that provide that ensuite feel. Also the good sized media/bonus room great for a kids playroom, or man cave. The yard will be landscaped with sprinklers and fully fenced. No PTT saving almost $12,000 to qualified buyers.
Location
Province BC
County Campbell River, City Of
Area Cr Willow Point
Zoning R1
Rooms
Basement Crawl Space
Main Level Bedrooms 1
Kitchen 1
Interior
Heating Electric, Heat Pump
Flooring Mixed
Fireplaces Number 1
Fireplaces Type Electric
Equipment Central Vacuum Roughed-In
Fireplace 1
Window Features Insulated Windows
Exterior
Exterior Feature Fencing: Full, Low Maintenance Yard, Sprinkler System
Garage Spaces 2.0
Utilities Available Underground Utilities
Roof Type Fibreglass Shingle
Parking Type Garage
Total Parking Spaces 4
Building
Lot Description Landscaped, Near Golf Course, Central Location, Marina Nearby, Recreation Nearby
Building Description Frame,Insulation: Ceiling,Insulation: Walls,Other, Main Level Entry with Upper Level(s)
Foundation Yes
Sewer Sewer To Lot
Water Municipal
Structure Type Frame,Insulation: Ceiling,Insulation: Walls,Other
Others
Tax ID 030-719-941
Ownership Freehold
Read Less
Want to know what your home might be worth? Contact us for a FREE valuation!

Our team is ready to help you sell your home for the highest possible price ASAP
Bought with Royal LePage Advance Realty






