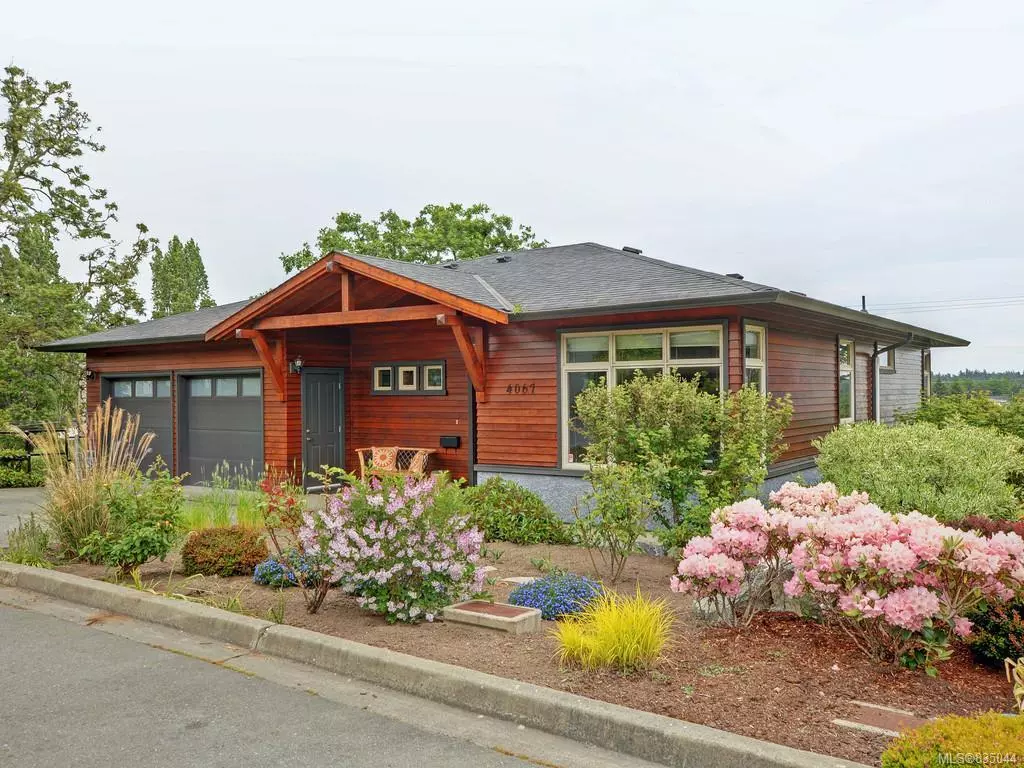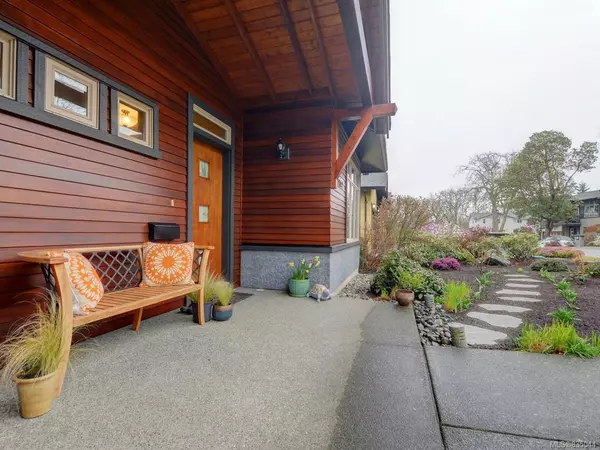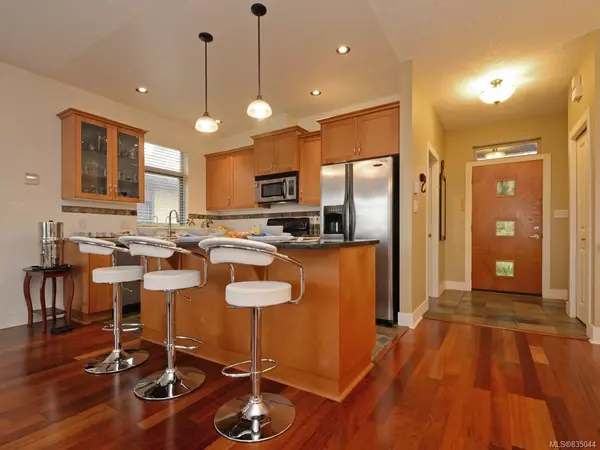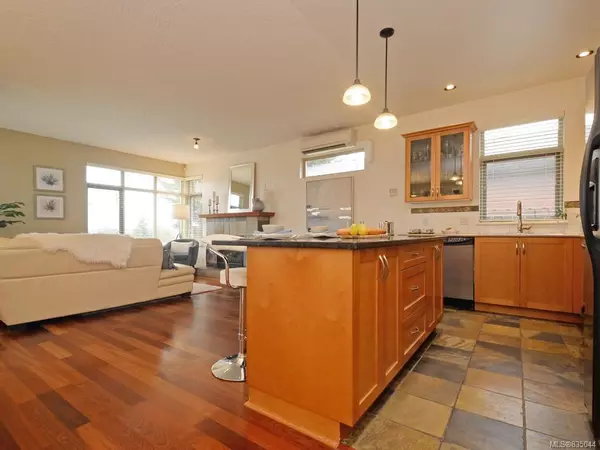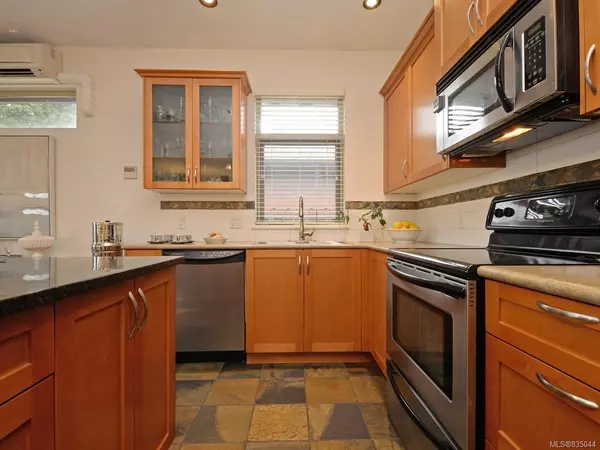$802,000
$799,900
0.3%For more information regarding the value of a property, please contact us for a free consultation.
4067 Licorice Lane Saanich, BC V8X 0A2
4 Beds
3 Baths
2,384 SqFt
Key Details
Sold Price $802,000
Property Type Single Family Home
Sub Type Single Family Detached
Listing Status Sold
Purchase Type For Sale
Square Footage 2,384 sqft
Price per Sqft $336
MLS Listing ID 835044
Sold Date 07/06/20
Style Main Level Entry with Lower Level(s)
Bedrooms 4
HOA Fees $100/mo
Rental Info Unrestricted
Year Built 2007
Annual Tax Amount $4,080
Tax Year 2019
Lot Size 6,098 Sqft
Acres 0.14
Property Sub-Type Single Family Detached
Property Description
With a no-step entry, this stylish home will suit many needs-retirees and families alike. Located on a private road of classic West Coast homes, the lot is easy care and has a lovely elevated vista to the east towards Mt. Douglas and Baker. The corner windows allow for maximum daylight in the principle rooms, and the 9 foot ceilings and open concept floor plan gives a feeling of airy comfort. A two zone ductless heat pump keeps heating (and cooling) costs to a minimum while the two gas fireplaces add ambiance to the living and family rooms. The main floor features the master bedroom and office, while the bright lower level has three bedrooms and a large family room for guests and teens. An easy commute to UVIC or downtown by car or bus, this property is an excellent choice for growing families or those wanting a rancher style without stairs. Priced well below current tax assessment. All photos from a previous listing and do not represent the current presentation of the property.
Location
Province BC
County Capital Regional District
Area Se Quadra
Direction West
Rooms
Basement Finished
Main Level Bedrooms 1
Kitchen 1
Interior
Interior Features Closet Organizer, Dining/Living Combo
Heating Baseboard, Electric, Heat Pump, Natural Gas
Flooring Carpet, Laminate
Fireplaces Type Family Room, Gas, Living Room
Window Features Blinds,Vinyl Frames,Window Coverings
Appliance Dishwasher, Oven/Range Electric, Refrigerator, Washer
Laundry In House
Exterior
Exterior Feature Balcony/Patio, Sprinkler System
Parking Features Attached, Carport, Driveway, Guest
Carport Spaces 1
Amenities Available Private Drive/Road, Street Lighting
Roof Type Fibreglass Shingle
Handicap Access Ground Level Main Floor, Master Bedroom on Main, Wheelchair Friendly
Total Parking Spaces 3
Building
Lot Description Irregular Lot, Sloping
Building Description Frame Wood,Insulation: Ceiling,Insulation: Walls,Stucco,Wood, Main Level Entry with Lower Level(s)
Faces West
Story 2
Foundation Poured Concrete
Sewer Sewer To Lot
Water Municipal
Architectural Style West Coast
Additional Building None
Structure Type Frame Wood,Insulation: Ceiling,Insulation: Walls,Stucco,Wood
Others
Tax ID 026-680-866
Ownership Freehold/Strata
Pets Allowed Cats, Dogs
Read Less
Want to know what your home might be worth? Contact us for a FREE valuation!

Our team is ready to help you sell your home for the highest possible price ASAP
Bought with DFH Real Estate Ltd.

