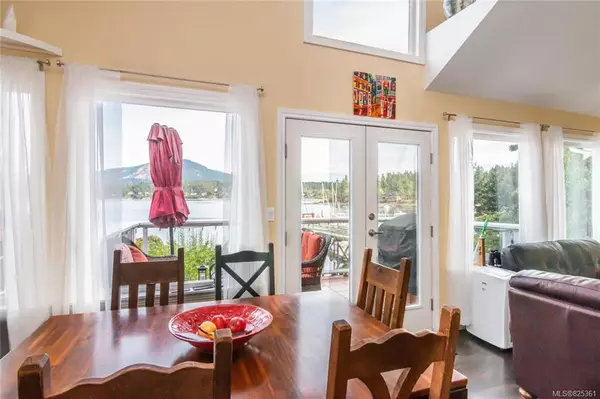$925,000
$999,000
7.4%For more information regarding the value of a property, please contact us for a free consultation.
10986 Madrona Dr North Saanich, BC V8L 5R7
3 Beds
2 Baths
1,541 SqFt
Key Details
Sold Price $925,000
Property Type Single Family Home
Sub Type Single Family Detached
Listing Status Sold
Purchase Type For Sale
Square Footage 1,541 sqft
Price per Sqft $600
MLS Listing ID 825361
Sold Date 06/30/20
Style Main Level Entry with Lower Level(s)
Bedrooms 3
Rental Info Unrestricted
Year Built 1942
Annual Tax Amount $3,557
Tax Year 2019
Lot Size 4,356 Sqft
Acres 0.1
Property Description
Welcome to your own slice of Waterfront heaven tucked into a quiet bay in Deep Cove! This modern and updated home with spectacular views is compact, bright and functional. It feels like a cozy beach cottage and has the modern finishing’s for todays buyer; granite counters, generous work surface, refinished hardwood flooring, loads of storage, skylights to take advantage of the natural light and French doors opening to a private deck overlooking the ocean. The lower level has laundry and rec room with simple kitchenette and more storage. There is a separate studio with private full bath for your guests. Plan to drop your kayak into the easy waters of this special ocean inlet from your private beach access and where your neighbour is a small Marina. Enjoy the smell of the sweet salt air! A foreshore lease is in place with a deep-water moorage buoy and a boat house. Currently tenanted – do not approach property without appointment. 3rd bedrm has no closet. Year built unknown.
Location
Province BC
County Capital Regional District
Area Ns Deep Cove
Direction North
Rooms
Other Rooms Guest Accommodations, Storage Shed
Basement Walk-Out Access, With Windows
Main Level Bedrooms 2
Kitchen 1
Interior
Interior Features Ceiling Fan(s), French Doors, Vaulted Ceiling(s)
Heating Baseboard, Electric, Propane, Radiant Floor
Flooring Carpet, Wood
Fireplaces Number 1
Fireplaces Type Living Room, Propane
Fireplace 1
Window Features Insulated Windows
Appliance F/S/W/D, Microwave
Laundry In House
Exterior
Exterior Feature Balcony/Patio, Fencing: Partial
Carport Spaces 1
Waterfront 1
Waterfront Description Ocean
Roof Type Asphalt Shingle,Asphalt Torch On
Handicap Access Master Bedroom on Main
Parking Type Attached, Carport, Driveway
Total Parking Spaces 2
Building
Lot Description Dock/Moorage, Private, Rectangular Lot
Building Description Frame Wood,Insulation: Ceiling,Insulation: Walls,Wood, Main Level Entry with Lower Level(s)
Faces North
Foundation Poured Concrete
Sewer Sewer To Lot
Water Municipal
Architectural Style Character
Additional Building Exists
Structure Type Frame Wood,Insulation: Ceiling,Insulation: Walls,Wood
Others
Tax ID 007-931-786
Ownership Freehold
Acceptable Financing Purchaser To Finance
Listing Terms Purchaser To Finance
Pets Description Aquariums, Birds, Cats, Caged Mammals, Dogs
Read Less
Want to know what your home might be worth? Contact us for a FREE valuation!

Our team is ready to help you sell your home for the highest possible price ASAP
Bought with Holmes Realty Ltd






