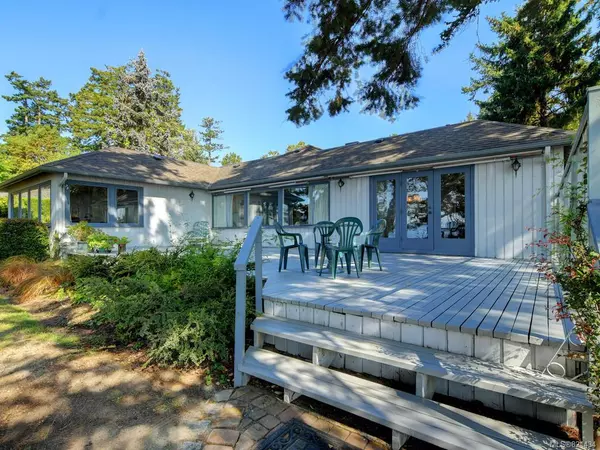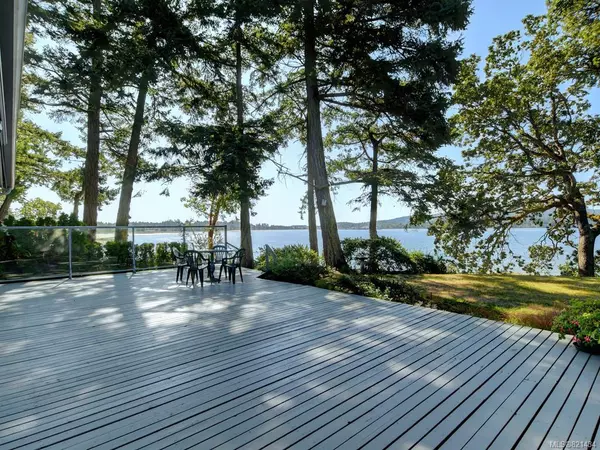$1,815,000
$1,950,000
6.9%For more information regarding the value of a property, please contact us for a free consultation.
825 Towner Park Rd North Saanich, BC V8L 5L8
3 Beds
4 Baths
2,991 SqFt
Key Details
Sold Price $1,815,000
Property Type Single Family Home
Sub Type Single Family Detached
Listing Status Sold
Purchase Type For Sale
Square Footage 2,991 sqft
Price per Sqft $606
MLS Listing ID 821434
Sold Date 09/14/20
Style Rancher
Bedrooms 3
Rental Info Unrestricted
Year Built 1950
Annual Tax Amount $6,497
Tax Year 2019
Lot Size 1.870 Acres
Acres 1.87
Lot Dimensions 100 ft wide x 816 ft deep
Property Description
A Gorgeous 1.87 Acre Low bank Waterfront Property with rock sea wall and easy beach access. Southern Exposure ranch style home with Pristine Landscaping, 2 detached garages, large greenhouse & lovely mature gardens. Plus a 1 Bdrm Guest Cottage in great condition. Home originally built in 1950 and renovated in 1989 with Architect, Pamela Charlesworth. Main entry hallway leads directly into the living room with fireplace, & dining room with wonderful full view of Patricia Bay, and southerly to Saanich Inlet and large deck. Kitchen is off the dining room and leads to spacious family room with 2nd fireplace. Large Master bedroom Suite With Dressing Room & 2 en-suites, Custom Window Coverings, 2nd bedroom off the west wing with 3rd bathroom. Circular Driveway, Sprinkler System, Seawall & Steps To Swimming Beach, New roof in 2011, Garage roofs replaced in 2016. Pressure distribution septic system in 1990. Paved Private driveway & parking areas. A prestine property. ***Level 3 is the cottage
Location
Province BC
County Capital Regional District
Area Ns Deep Cove
Direction North
Rooms
Other Rooms Greenhouse, Guest Accommodations, Storage Shed
Basement Crawl Space
Main Level Bedrooms 2
Kitchen 2
Interior
Interior Features Bar, Closet Organizer, Eating Area, French Doors
Heating Electric, Forced Air, Wood
Flooring Carpet
Fireplaces Number 2
Fireplaces Type Family Room, Heatilator, Living Room, Wood Burning
Fireplace 1
Window Features Blinds,Insulated Windows,Screens,Window Coverings
Appliance Dishwasher, F/S/W/D
Laundry In House, In Unit
Exterior
Exterior Feature Balcony/Patio, Sprinkler System
Garage Spaces 2.0
Utilities Available Cable To Lot, Electricity To Lot, Phone To Lot
Waterfront 1
Waterfront Description Ocean
View Y/N 1
View Water
Roof Type Fibreglass Shingle,See Remarks
Handicap Access Ground Level Main Floor, Master Bedroom on Main, No Step Entrance, Wheelchair Friendly
Parking Type Detached, Driveway, Garage Double
Total Parking Spaces 8
Building
Lot Description Level, Private, Rectangular Lot, Serviced, Wooded Lot
Building Description Brick,Frame Wood,Wood, Rancher
Faces North
Foundation Poured Concrete
Sewer Septic System
Water Municipal, To Lot
Architectural Style West Coast
Structure Type Brick,Frame Wood,Wood
Others
Tax ID 000-139-408
Ownership Freehold
Acceptable Financing Purchaser To Finance
Listing Terms Purchaser To Finance
Pets Description Aquariums, Birds, Cats, Caged Mammals, Dogs
Read Less
Want to know what your home might be worth? Contact us for a FREE valuation!

Our team is ready to help you sell your home for the highest possible price ASAP
Bought with Macdonald Realty Victoria






