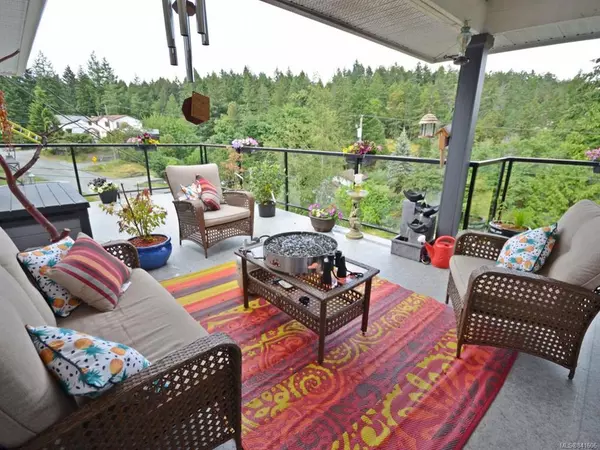$615,000
$634,900
3.1%For more information regarding the value of a property, please contact us for a free consultation.
3134 Robin Hood Dr Nanaimo, BC V9J 1P1
5 Beds
4 Baths
2,565 SqFt
Key Details
Sold Price $615,000
Property Type Single Family Home
Sub Type Single Family Detached
Listing Status Sold
Purchase Type For Sale
Square Footage 2,565 sqft
Price per Sqft $239
Subdivision Sherwood Forest
MLS Listing ID 841606
Sold Date 08/14/20
Style Ground Level Entry With Main Up
Bedrooms 5
Full Baths 3
Half Baths 1
Annual Tax Amount $4,038
Tax Year 2019
Lot Size 8,712 Sqft
Acres 0.2
Property Description
Located in desirable Departure Bay sits this stunning home that has undergone a transformation. Completely renovated with newer kitchens, bathrooms, windows, roof, flooring, paint and so much more. The almost 2600 sq ft home provides an open bright floor plan plus the advantage of a 2 bedroom legal suite (Vacant) and separate double garage/shop with unfinished studio space. This elegant home features 3 bedrooms and 2 full baths on the main floor plus a family room/den down. The lower level suite has it's own separate entrance and laundry. Outside you'll find easy maintenance landscaping with endless patios and decks to enjoy the privacy and natural back drop. A must see!! Extras include efficient heat pumps, metal 50+yr roof, wiring for a hot tub and loads of parking. Just steps to a local park for the kids or a short stroll down to Departure Bay beach. Centrally located for easy access to schools, shopping and restaurants.
Location
Province BC
County Nanaimo, City Of
Area Na Departure Bay
Zoning R1
Rooms
Other Rooms Workshop
Main Level Bedrooms 3
Kitchen 2
Interior
Heating Electric, Heat Pump
Flooring Carpet, Laminate, Tile, Wood
Window Features Insulated Windows
Exterior
Garage Spaces 2.0
Carport Spaces 1
View Y/N 1
View Mountain(s)
Roof Type Metal
Parking Type Carport, Garage
Total Parking Spaces 3
Building
Lot Description Central Location, Quiet Area, Recreation Nearby
Building Description Frame,Insulation: Ceiling,Insulation: Walls,Vinyl Siding, Ground Level Entry With Main Up
Foundation Yes
Sewer Sewer To Lot
Water Municipal
Additional Building Exists
Structure Type Frame,Insulation: Ceiling,Insulation: Walls,Vinyl Siding
Others
Tax ID 001-467-832
Ownership Freehold
Acceptable Financing Must Be Paid Off
Listing Terms Must Be Paid Off
Read Less
Want to know what your home might be worth? Contact us for a FREE valuation!

Our team is ready to help you sell your home for the highest possible price ASAP
Bought with eXp Realty






