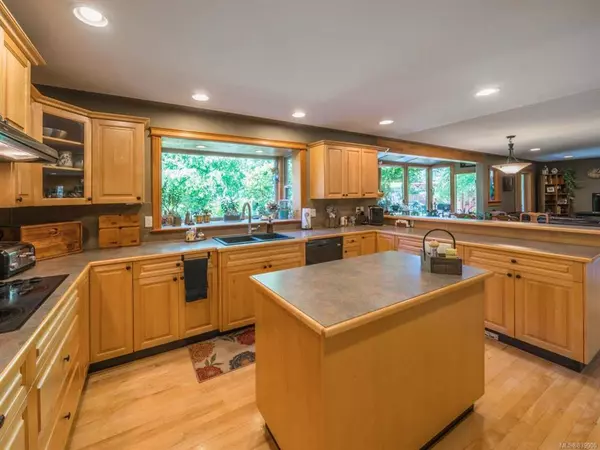$1,125,000
$1,199,900
6.2%For more information regarding the value of a property, please contact us for a free consultation.
7430 Aulds Rd Lantzville, BC
5 Beds
3 Baths
3,250 SqFt
Key Details
Sold Price $1,125,000
Property Type Single Family Home
Sub Type Single Family Detached
Listing Status Sold
Purchase Type For Sale
Square Footage 3,250 sqft
Price per Sqft $346
MLS Listing ID 839000
Sold Date 08/31/20
Style Main Level Entry with Upper Level(s)
Bedrooms 5
Full Baths 2
Half Baths 1
Year Built 2002
Annual Tax Amount $4,885
Tax Year 2019
Lot Size 0.520 Acres
Acres 0.52
Property Description
Spectacular Cape Cod inspired home that has been extremely well maintained and shows like new. From the impressive exterior landscaping to the fabulous decor and floor plan you'll be inspired. Offering almost 3300 sq ft with all your living areas on the main floor including a great room with gourmet kitchen, large dining area and family room all with loads of windows to take in the extensively landscaped back yard. Fully fenced with a pool, water feature, raised garden beds and room for the kids to play. On the main there is also a formal living and dining room plus bedroom/office and den/office. Upstairs you'll find 3 bedrooms including an opulent master with fireplace and 5 pc luxurious ensuite. Beautiful hardwood floors extend almost throughout the main plus loads of additional updates. There is also a loft above the over-sized garage! Additional features include a separate hot tub room, large shop (30 x 28) with studio space and a level half acre for all your toys.
Location
Province BC
County Lantzville, District Of
Area Na Upper Lantzville
Zoning R1
Rooms
Other Rooms Workshop
Basement Crawl Space
Main Level Bedrooms 1
Kitchen 1
Interior
Heating Electric, Heat Pump
Flooring Carpet, Tile, Wood
Fireplaces Number 3
Fireplaces Type Electric, Gas
Equipment Central Vacuum
Fireplace 1
Window Features Insulated Windows
Exterior
Exterior Feature Fencing: Full, Garden, Swimming Pool
Garage Spaces 3.0
Roof Type Fibreglass Shingle
Parking Type Garage, RV Access/Parking
Total Parking Spaces 3
Building
Lot Description Central Location, Easy Access, Quiet Area, Recreation Nearby, Shopping Nearby
Building Description Cement Fibre,Frame,Insulation: Ceiling,Insulation: Walls, Main Level Entry with Upper Level(s)
Foundation Other
Sewer Septic System
Water Municipal
Structure Type Cement Fibre,Frame,Insulation: Ceiling,Insulation: Walls
Others
Tax ID 004-040-783
Ownership Freehold
Acceptable Financing Must Be Paid Off
Listing Terms Must Be Paid Off
Read Less
Want to know what your home might be worth? Contact us for a FREE valuation!

Our team is ready to help you sell your home for the highest possible price ASAP
Bought with Royal LePage Nanaimo Realty (NanIsHwyN)






