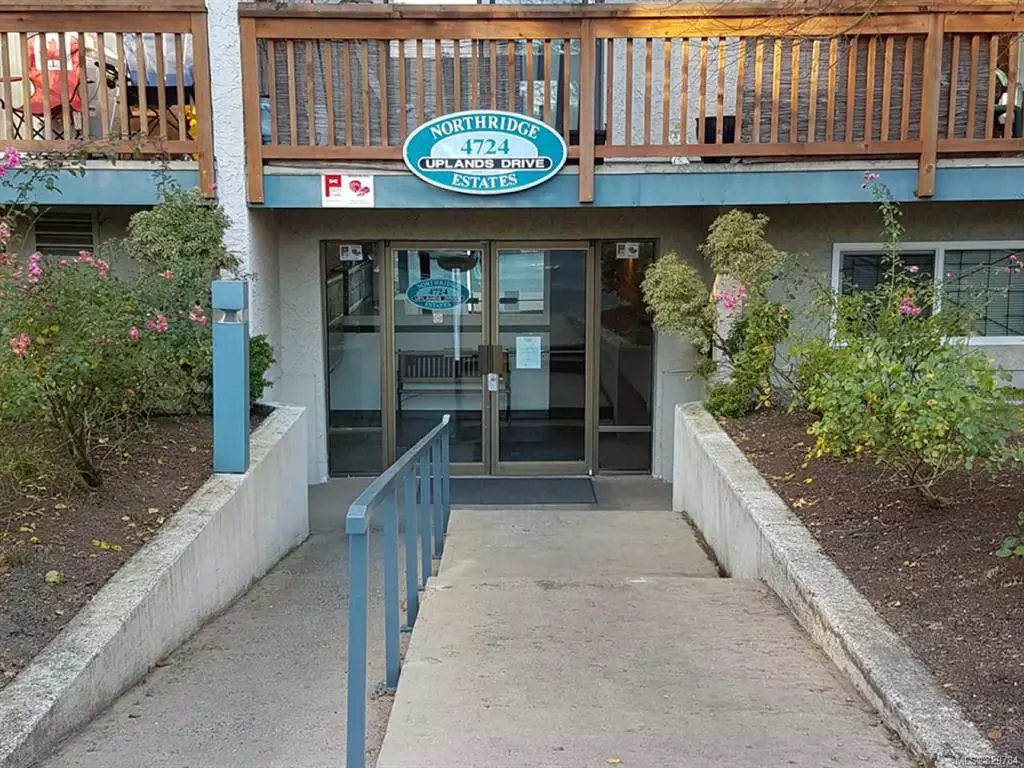$202,500
$199,900
1.3%For more information regarding the value of a property, please contact us for a free consultation.
4724 Uplands Dr #403 Nanaimo, BC V9T 4S8
2 Beds
1 Bath
789 SqFt
Key Details
Sold Price $202,500
Property Type Condo
Sub Type Condo Apartment
Listing Status Sold
Purchase Type For Sale
Square Footage 789 sqft
Price per Sqft $256
Subdivision Northridge Estates
MLS Listing ID 829784
Sold Date 01/13/20
Bedrooms 2
Full Baths 1
HOA Fees $219/mo
Year Built 1981
Annual Tax Amount $1,251
Tax Year 2019
Property Description
Updated, bright 2 bedroom unit at Northridge Estates is ideal for first time buyers, university students or investors alike. This spacious, top floor corner unit offers privacy and comfort. It has been updated nicely and offers a lovely modern kitchen with newer countertops, flooring, lovely wood cabinets and stainless steel appliances. The bathroom has a newer vanity, modern lighting and a tiled bath. There is a nice sized deck accessible from the living room and is a wonderful, quiet place to just sit and relax. No age restrictions, rentals allowed along with pets - 1 cat or 1 dog. Low strata fees and taxes make this unit an affordable investment. Ideal central location with all amenities just steps away including Oliver Woods Recreation Centre, Nanaimo North Town Centre mall, Northridge amenities and the bus route. Quick possession possible. All measurements are approximate and should be verified if important.
Location
Province BC
County Nanaimo, City Of
Area Na North Nanaimo
Zoning R8
Rooms
Main Level Bedrooms 2
Kitchen 1
Interior
Heating Baseboard, Electric
Cooling None
Flooring Mixed
Equipment Security System
Window Features Insulated Windows
Laundry Common Area
Exterior
Exterior Feature Balcony/Patio
Amenities Available Elevator(s), Secured Entry, Storage Unit
Roof Type Membrane
Parking Type Open
Total Parking Spaces 1
Building
Lot Description Central Location, Easy Access, No Through Road, Recreation Nearby, Shopping Nearby
Story 4
Foundation Yes
Sewer Sewer To Lot
Water Municipal
Additional Building Potential
Structure Type Frame,Insulation: Ceiling,Insulation: Walls,Stucco & Siding
Others
HOA Fee Include Garbage Removal,Hot Water,Property Management,Sewer,Water
Tax ID 000-590-908
Ownership Strata
Pets Description Yes
Read Less
Want to know what your home might be worth? Contact us for a FREE valuation!

Our team is ready to help you sell your home for the highest possible price ASAP
Bought with Royal LePage Nanaimo Realty (NanIsHwyN)






