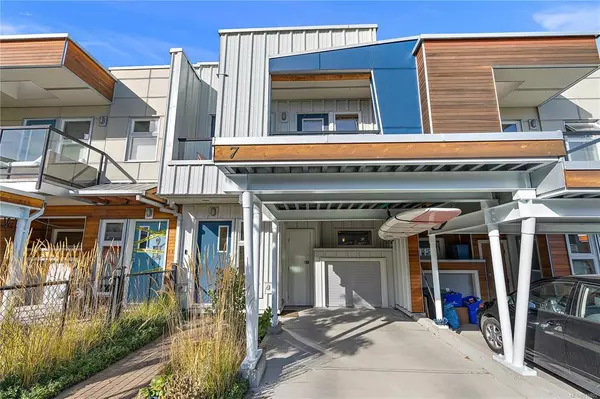$860,000
$875,000
1.7%For more information regarding the value of a property, please contact us for a free consultation.
785 Central Spur Rd #7 Victoria, BC V9A 7S3
2 Beds
3 Baths
1,092 SqFt
Key Details
Sold Price $860,000
Property Type Townhouse
Sub Type Row/Townhouse
Listing Status Sold
Purchase Type For Sale
Square Footage 1,092 sqft
Price per Sqft $787
MLS Listing ID 916802
Sold Date 12/29/22
Style Main Level Entry with Upper Level(s)
Bedrooms 2
HOA Fees $350/mo
Rental Info Unrestricted
Year Built 2011
Annual Tax Amount $3,688
Tax Year 2022
Property Description
Welcome to the RailYards! This 2 bed, 3 bath townhome is situated in a modern waterfront community. Offering a bright open concept with a large kitchen, electric fireplace and maple flooring throughout the main level, making the space feel contemporary and cozy. Open the French doors and step onto the patio for a wonderful outdoor fenced in living space. Upstairs is a huge master bedroom with a south facing balcony and ensuite. A second bedroom, with its own bathroom and has ocean views of the Gorge Waterway from its balcony. A full driveway/carport area with separate storage is included, even room for your SUP. This home is equipped with Mysa digital thermostats that allow you to adjust the temperature from your phone anywhere. No weight or height restrictions for your dogs and unrestricted rentals allowed. Walk to get your groceries, coffee or to one of the many local restaurants. You are steps to the Galloping Goose trail allowing you to be downtown in minutes by bike or on foot!
Location
Province BC
County Capital Regional District
Area Vw Victoria West
Direction Southeast
Rooms
Basement None
Kitchen 1
Interior
Interior Features Closet Organizer, Dining/Living Combo, Storage
Heating Baseboard, Electric
Cooling None
Flooring Carpet, Hardwood
Fireplaces Number 1
Fireplaces Type Electric
Fireplace 1
Window Features Vinyl Frames
Appliance Dishwasher, F/S/W/D
Laundry In Unit
Exterior
Exterior Feature Balcony, Balcony/Patio, Fencing: Full
Carport Spaces 1
Utilities Available Compost, Garbage, Recycling
View Y/N 1
View Ocean
Roof Type Asphalt Torch On
Handicap Access Ground Level Main Floor
Parking Type Carport
Total Parking Spaces 1
Building
Lot Description Central Location, Shopping Nearby
Building Description Cement Fibre,Frame Wood,Metal Siding,Wood, Main Level Entry with Upper Level(s)
Faces Southeast
Story 2
Foundation Poured Concrete, Slab
Sewer Sewer To Lot
Water Municipal
Structure Type Cement Fibre,Frame Wood,Metal Siding,Wood
Others
HOA Fee Include Garbage Removal,Maintenance Grounds,Property Management,Sewer,Water
Tax ID 028-754-646
Ownership Freehold/Strata
Acceptable Financing Purchaser To Finance
Listing Terms Purchaser To Finance
Pets Description Aquariums, Birds, Caged Mammals, Cats, Dogs, Number Limit
Read Less
Want to know what your home might be worth? Contact us for a FREE valuation!

Our team is ready to help you sell your home for the highest possible price ASAP
Bought with Engel & Volkers Vancouver Island






