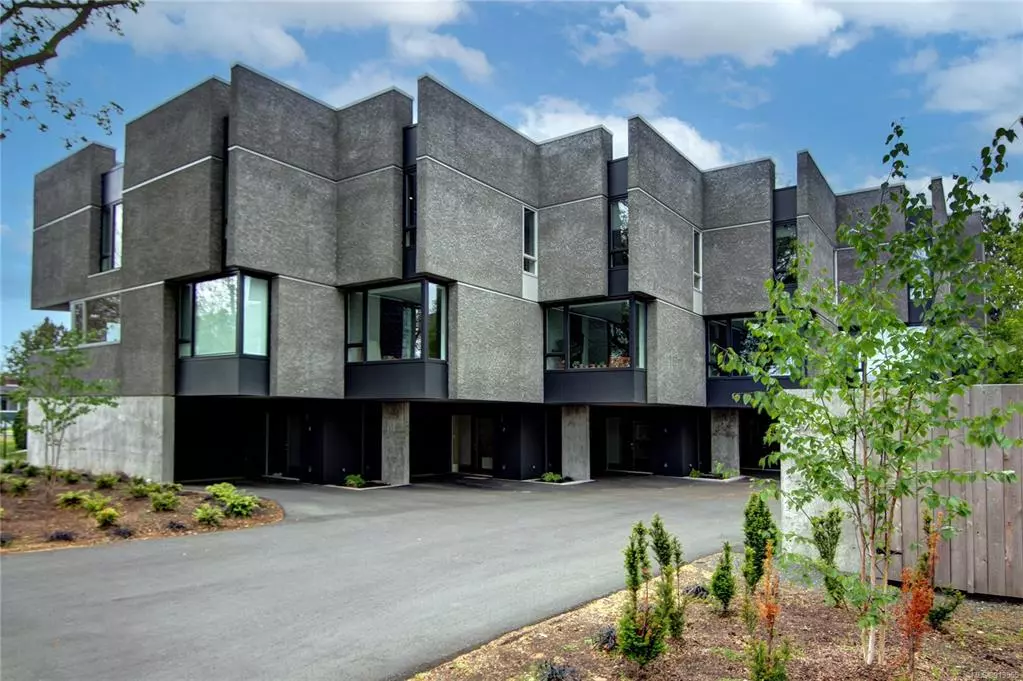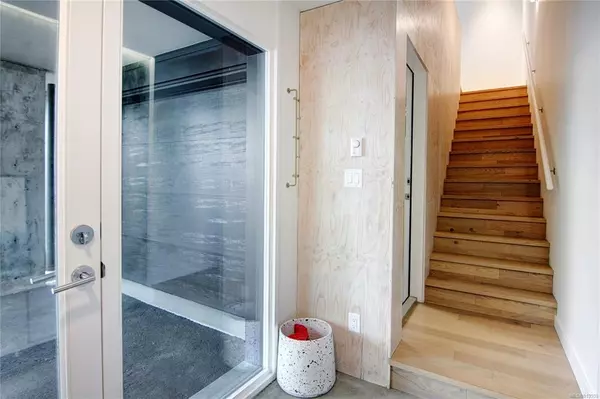$1,149,000
$1,149,000
For more information regarding the value of a property, please contact us for a free consultation.
2910 Shelbourne St #2 Victoria, BC V8R 4M6
3 Beds
3 Baths
1,345 SqFt
Key Details
Sold Price $1,149,000
Property Type Townhouse
Sub Type Row/Townhouse
Listing Status Sold
Purchase Type For Sale
Square Footage 1,345 sqft
Price per Sqft $854
Subdivision Pearl Block
MLS Listing ID 913555
Sold Date 12/23/22
Style Ground Level Entry With Main Up
Bedrooms 3
HOA Fees $365/mo
Rental Info Unrestricted
Year Built 2020
Annual Tax Amount $3,798
Tax Year 2022
Lot Size 1,742 Sqft
Acres 0.04
Property Description
BOLD, BEAUTIFUL & UNIQUELY YOURS! As featured in Dwell magazine, the essence of this award-winning ‘Pearl Block’ townhome is modern & unique. Built by Aryze Developments 2 years new. Designed by leading Canadian architect, D'Arcy Jones Architects, the highlighted use of distinctive materials include exposed steel, glass & ply accents, gorgeous white oak floors thru-out including the beautiful stairs. Visitors will be impressed with the attention to details from the moment they enter the tempered glass front door to a foyer that showcases a polished concrete floor/feature concrete wall. A special highlight is the expansive 400 sq/ft rooftop private patio thru the hydraulic glass hatch to create your own oasis in the heart of the city. Home features spacious single garage with storage space & a handy second parking space right outside your front door. Bonus, a convenient ‘Modo’ car is available onsite with membership included. Central & convenient location.
Location
Province BC
County Capital Regional District
Area Vi Oaklands
Direction East
Rooms
Basement Crawl Space
Kitchen 1
Interior
Heating Baseboard, Electric
Cooling None
Flooring Hardwood, Tile
Window Features Blinds,Screens,Skylight(s)
Appliance Dishwasher, Dryer, Microwave, Oven/Range Electric, Refrigerator, Washer
Laundry In Unit
Exterior
Exterior Feature Balcony/Deck
Garage Spaces 1.0
Amenities Available Other
Roof Type Asphalt Torch On
Parking Type Driveway, Garage
Total Parking Spaces 2
Building
Building Description Frame Wood,Stucco, Ground Level Entry With Main Up
Faces East
Story 3
Foundation Poured Concrete
Sewer Sewer Connected
Water Municipal
Architectural Style Contemporary
Structure Type Frame Wood,Stucco
Others
HOA Fee Include Garbage Removal,Insurance,Maintenance Grounds,Recycling,Sewer,Water
Tax ID 031-200-907
Ownership Freehold/Strata
Pets Description Aquariums, Birds, Caged Mammals, Cats, Dogs
Read Less
Want to know what your home might be worth? Contact us for a FREE valuation!

Our team is ready to help you sell your home for the highest possible price ASAP
Bought with DFH Real Estate Ltd.






