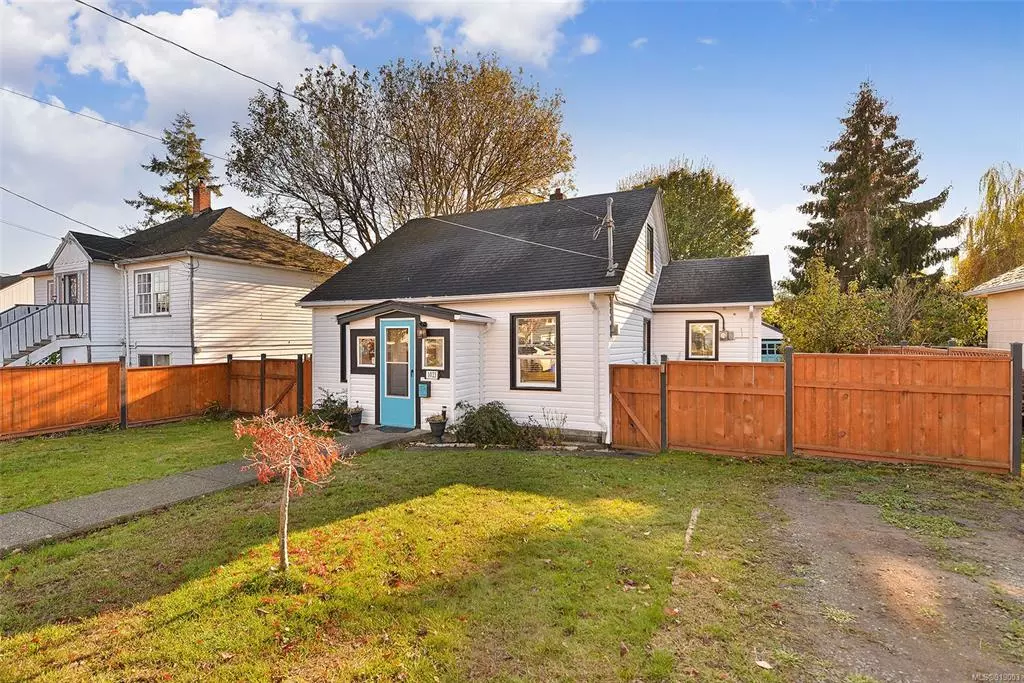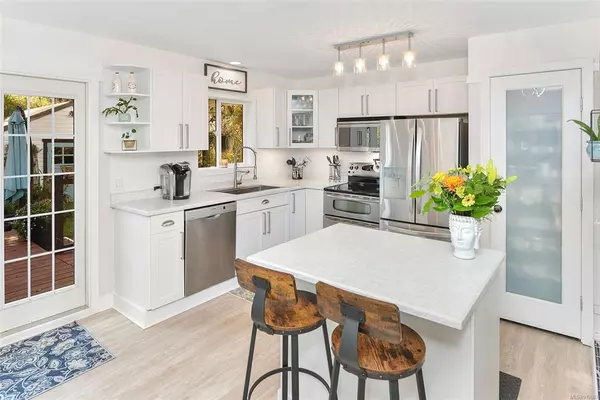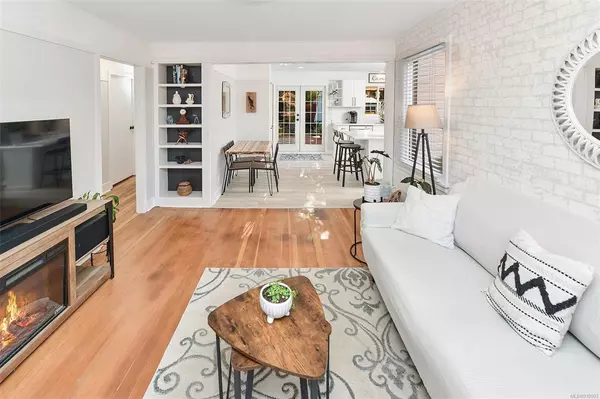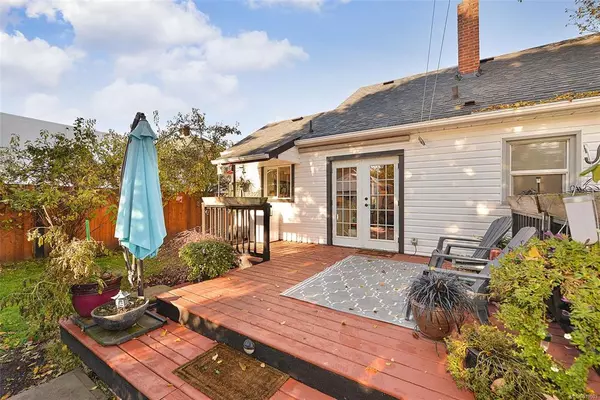$865,000
$899,900
3.9%For more information regarding the value of a property, please contact us for a free consultation.
1023 Dunsmuir Rd Esquimalt, BC V9A 5C6
4 Beds
1 Bath
1,198 SqFt
Key Details
Sold Price $865,000
Property Type Single Family Home
Sub Type Single Family Detached
Listing Status Sold
Purchase Type For Sale
Square Footage 1,198 sqft
Price per Sqft $722
MLS Listing ID 919003
Sold Date 12/20/22
Style Main Level Entry with Upper Level(s)
Bedrooms 4
Rental Info Unrestricted
Year Built 1943
Annual Tax Amount $3,701
Tax Year 2022
Lot Size 6,098 Sqft
Acres 0.14
Lot Dimensions 50 ft wide x 120 ft deep
Property Description
VIRTUAL O/H--> HD VIDEO, AERIAL, 3D MATTERPORT, PHOTOS & FLOOR PLAN online! This beautifully updated 4 bed, 1 bath home is perfect for a family. Many upgrades through the years keeping the space modern and fresh. Gorgeous sun-drenched south-facing fenced private backyard nurtures fruit trees with pears that are beyond delicious. Enjoy a cold beverage and views of your garden from the large attached deck or work on a project in your detached shop/garage. Ideal location on a quiet well-established street that’s close to Saxe Point, schools, pool, rink, DND, walkway and everything that Esquimalt has to offer. This could be the one! Zoned RS-6 so may have the potential for a garden suite.
Location
Province BC
County Capital Regional District
Area Es Saxe Point
Direction North
Rooms
Basement Crawl Space
Main Level Bedrooms 2
Kitchen 1
Interior
Interior Features Ceiling Fan(s), Dining/Living Combo, Eating Area, French Doors
Heating Baseboard, Electric
Cooling None
Flooring Hardwood, Laminate, Wood
Window Features Vinyl Frames
Appliance Dishwasher, F/S/W/D
Laundry In House
Exterior
Exterior Feature Balcony/Patio, Fenced, Low Maintenance Yard
Garage Spaces 1.0
Roof Type Asphalt Shingle
Handicap Access Ground Level Main Floor
Parking Type Detached, Driveway, Garage, On Street, RV Access/Parking
Total Parking Spaces 2
Building
Lot Description Central Location, Easy Access, Family-Oriented Neighbourhood, Landscaped, Level, Marina Nearby, Near Golf Course, Park Setting, Private, Quiet Area, Recreation Nearby, Rectangular Lot, Serviced, Shopping Nearby, Sidewalk, Southern Exposure
Building Description Vinyl Siding, Main Level Entry with Upper Level(s)
Faces North
Foundation Poured Concrete
Sewer Sewer Connected, Sewer To Lot
Water Municipal
Additional Building Potential
Structure Type Vinyl Siding
Others
Tax ID 000-298-964
Ownership Freehold
Pets Description Aquariums, Birds, Caged Mammals, Cats, Dogs
Read Less
Want to know what your home might be worth? Contact us for a FREE valuation!

Our team is ready to help you sell your home for the highest possible price ASAP
Bought with Royal LePage Coast Capital - Chatterton






