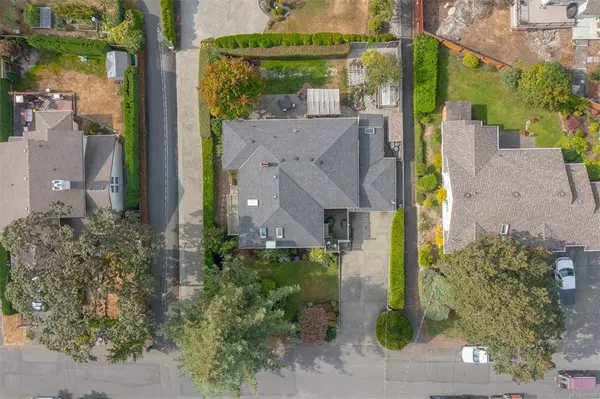$1,255,000
$1,250,000
0.4%For more information regarding the value of a property, please contact us for a free consultation.
3760 Ascot Dr Saanich, BC V8P 3S1
4 Beds
3 Baths
2,883 SqFt
Key Details
Sold Price $1,255,000
Property Type Single Family Home
Sub Type Single Family Detached
Listing Status Sold
Purchase Type For Sale
Square Footage 2,883 sqft
Price per Sqft $435
MLS Listing ID 915768
Sold Date 12/14/22
Style Main Level Entry with Lower Level(s)
Bedrooms 4
Rental Info Unrestricted
Year Built 1954
Annual Tax Amount $4,161
Tax Year 2022
Lot Size 8,276 Sqft
Acres 0.19
Property Description
Welcome to elegant and gracious living at 3760 Ascot Drive. This lovely home 2,883 sq ft home has been meticulously maintained & updated over the years & offers gorgeous interiors & lovely manicured exteriors. The main floor of this home has been substantially renovated over the years resulting in an expansive front living room w/ gas fireplace, hardwood floors, skylights & french doors to a south-facing deck. It opens to an elegant & spacious dining room w/ original wood-burning fireplace & access to the incredible chef's kitchen. The master suite has also been renovated to include both closet built-ins & a spacious ensuite. The lower level features a large rec room, laundry, storage & separate in-law suite. The 8,085 sqft lot offers beautiful landscaping & a private back yard w/ 2 patios, green house, shed & impressive entertaining space. Rounding out this incredible home is a two car garage & large shop. Mere steps to the Cedar Hill Chip Trail, the location is both central & quiet.
Location
Province BC
County Capital Regional District
Area Se Quadra
Zoning RS-6
Direction East
Rooms
Other Rooms Greenhouse, Storage Shed
Basement Finished, Full, Walk-Out Access, With Windows
Main Level Bedrooms 2
Kitchen 2
Interior
Interior Features Dining Room, French Doors, Storage, Workshop
Heating Baseboard, Electric, Propane, Wood
Cooling None
Flooring Carpet, Hardwood, Laminate, Linoleum, Tile
Fireplaces Number 2
Fireplaces Type Living Room, Propane, Wood Burning
Equipment Electric Garage Door Opener, Propane Tank
Fireplace 1
Window Features Blinds,Insulated Windows,Screens,Skylight(s)
Appliance Dishwasher, Dryer, Oven Built-In, Oven/Range Electric, Range Hood, Refrigerator, Washer
Laundry Common Area, In House
Exterior
Exterior Feature Balcony/Deck, Balcony/Patio, Fenced, Fencing: Partial, Garden
Garage Spaces 2.0
Roof Type Asphalt Shingle
Handicap Access Primary Bedroom on Main
Parking Type Attached, Driveway, Garage Double
Total Parking Spaces 4
Building
Lot Description Central Location, Family-Oriented Neighbourhood, Landscaped, Near Golf Course, Private, Recreation Nearby, Rectangular Lot, Serviced, Shopping Nearby, Southern Exposure
Building Description Stucco, Main Level Entry with Lower Level(s)
Faces East
Foundation Poured Concrete
Sewer Sewer Connected
Water Municipal
Architectural Style Character
Additional Building Exists
Structure Type Stucco
Others
Tax ID 023-077-956
Ownership Freehold
Pets Description Aquariums, Birds, Caged Mammals, Cats, Dogs
Read Less
Want to know what your home might be worth? Contact us for a FREE valuation!

Our team is ready to help you sell your home for the highest possible price ASAP
Bought with Engel & Volkers Vancouver Island






