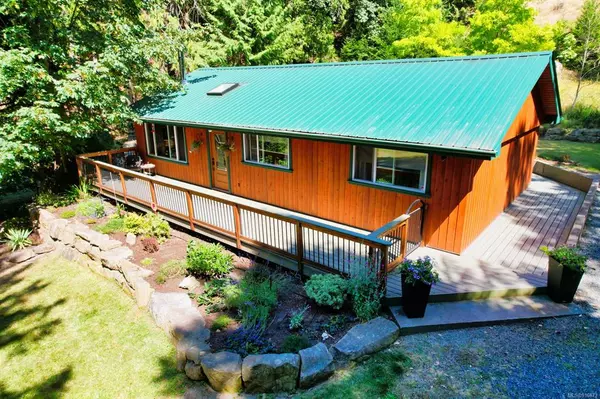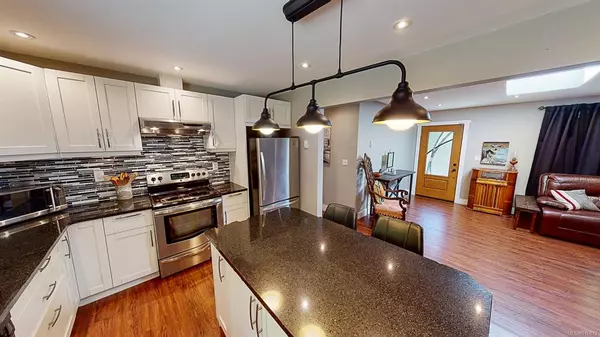$597,500
$599,900
0.4%For more information regarding the value of a property, please contact us for a free consultation.
1264 Harrison Way Gabriola Island, BC V0R 1X2
3 Beds
2 Baths
1,106 SqFt
Key Details
Sold Price $597,500
Property Type Single Family Home
Sub Type Single Family Detached
Listing Status Sold
Purchase Type For Sale
Square Footage 1,106 sqft
Price per Sqft $540
MLS Listing ID 916873
Sold Date 12/08/22
Style Rancher
Bedrooms 3
Rental Info Unrestricted
Year Built 1965
Annual Tax Amount $1,737
Tax Year 2021
Lot Size 0.410 Acres
Acres 0.41
Property Description
Beautiful Gabriola Get-Away Sunny Rancher! Come visit this gem of a 3-bedroom 2 bath home that is situated close to the ferry, town amenities and all that the island has to offer! You will be sure to appreciate the private yard with lots of room to explore at .41 acres in size. The updated kitchen with glass tile, granite countertops and stainless appliances will make meal prep a breeze! Open concept Living Room / Kitchen will allow you to entertain seamlessly. The WETT certified wood stove will keep you warm and cozy on those cold winter nights. One bedroom space is even flexible enough that it's currently being used as a 'Man Cave!' With both front and back decks, you'll have plenty of room to host friends and family. Beautiful large trees line the property’s edge for privacy, while allowing plenty of sun to shine on the gorgeous gardens. There is even a brand-new generator and installed generator sub panel included! Everything has been thought of here...just move in and enjoy!
Location
Province BC
County Islands Trust
Area Isl Gabriola Island
Zoning SRR
Direction West
Rooms
Other Rooms Storage Shed
Basement Crawl Space
Main Level Bedrooms 3
Kitchen 1
Interior
Interior Features Dining/Living Combo
Heating Baseboard, Electric, Wood
Cooling None
Flooring Tile, Wood
Fireplaces Number 1
Fireplaces Type Wood Burning
Fireplace 1
Window Features Insulated Windows,Vinyl Frames
Appliance Dishwasher, F/S/W/D, Range Hood
Laundry In House
Exterior
Exterior Feature Garden, Low Maintenance Yard
Utilities Available Electricity To Lot, Garbage, Recycling
Roof Type Metal
Handicap Access Accessible Entrance, Ground Level Main Floor, Primary Bedroom on Main
Parking Type Open
Total Parking Spaces 4
Building
Lot Description Central Location, Easy Access, Landscaped, Quiet Area, Recreation Nearby, Rectangular Lot, Rural Setting, Southern Exposure
Building Description Frame Wood,Insulation All, Rancher
Faces West
Foundation Poured Concrete
Sewer Septic System
Water Cistern, Well: Drilled
Architectural Style West Coast
Structure Type Frame Wood,Insulation All
Others
Restrictions Restrictive Covenants
Tax ID 003-101-134
Ownership Freehold
Acceptable Financing Must Be Paid Off
Listing Terms Must Be Paid Off
Pets Description Aquariums, Birds, Caged Mammals, Cats, Dogs
Read Less
Want to know what your home might be worth? Contact us for a FREE valuation!

Our team is ready to help you sell your home for the highest possible price ASAP
Bought with RE/MAX of Nanaimo






