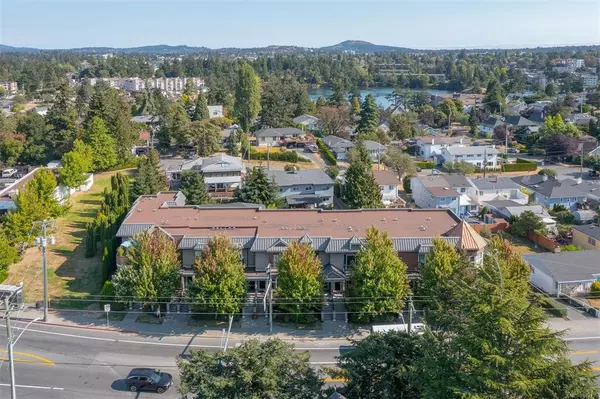$726,000
$739,999
1.9%For more information regarding the value of a property, please contact us for a free consultation.
934 Craigflower Rd #4 Esquimalt, BC V9A 2X6
3 Beds
3 Baths
1,553 SqFt
Key Details
Sold Price $726,000
Property Type Townhouse
Sub Type Row/Townhouse
Listing Status Sold
Purchase Type For Sale
Square Footage 1,553 sqft
Price per Sqft $467
MLS Listing ID 913135
Sold Date 11/14/22
Style Main Level Entry with Lower/Upper Lvl(s)
Bedrooms 3
HOA Fees $450/mo
Rental Info Unrestricted
Year Built 2012
Annual Tax Amount $3,111
Tax Year 2022
Lot Size 1,742 Sqft
Acres 0.04
Property Description
This well-built 2012 3 bed, 3 bath townhouse is 1553 sqft and close to downtown. The bright main level features an open concept kitchen/dining/living room with 9 ft ceilings and a northeast facing deck off the kitchen. The upper level features a primary suite with a walk-through closet and a 4 pce ensuite, another spacious bedroom with a southwest facing deck, a 4 pce bathroom and laundry. Downstairs is the third bedroom, a 3 pce bathroom and a full-size double garage. Finishes include granite counters, wood laminate and tile floors, a fireplace with built-ins, a modern glass tile backsplash in the kitchen, and high-end stainless steel appliances. Centrally located close to Gorge Vale Golf course, the E & N Trail, Gorge Plaza, schools, transit and parks, including Gorge Esquimalt, Banfield, Lampson and High Rock. No age or rental restrictions and pets are welcome.
Location
Province BC
County Capital Regional District
Area Es Kinsmen Park
Direction South
Rooms
Basement Finished, Walk-Out Access, With Windows
Kitchen 1
Interior
Interior Features Dining/Living Combo, Eating Area, Soaker Tub
Heating Baseboard, Electric
Cooling None
Flooring Carpet, Laminate, Tile
Fireplaces Number 1
Fireplaces Type Electric
Equipment Central Vacuum Roughed-In, Electric Garage Door Opener
Fireplace 1
Window Features Blinds,Screens,Vinyl Frames
Appliance Dishwasher, F/S/W/D, Microwave, Range Hood
Laundry In House
Exterior
Exterior Feature Balcony/Patio, Fencing: Full, Sprinkler System
Garage Spaces 2.0
Amenities Available Common Area, Private Drive/Road
Roof Type Fibreglass Shingle,Metal
Parking Type Garage Double, Guest
Total Parking Spaces 2
Building
Lot Description Near Golf Course, Rectangular Lot
Building Description Brick,Frame Wood,Insulation: Ceiling,Insulation: Walls,Stucco, Main Level Entry with Lower/Upper Lvl(s)
Faces South
Story 3
Foundation Poured Concrete
Sewer Sewer To Lot
Water Municipal
Architectural Style Tudor
Structure Type Brick,Frame Wood,Insulation: Ceiling,Insulation: Walls,Stucco
Others
HOA Fee Include Garbage Removal,Insurance,Property Management,Water
Tax ID 028-724-488
Ownership Freehold/Strata
Pets Description Aquariums, Birds, Cats, Dogs
Read Less
Want to know what your home might be worth? Contact us for a FREE valuation!

Our team is ready to help you sell your home for the highest possible price ASAP
Bought with Day Team Realty Ltd






