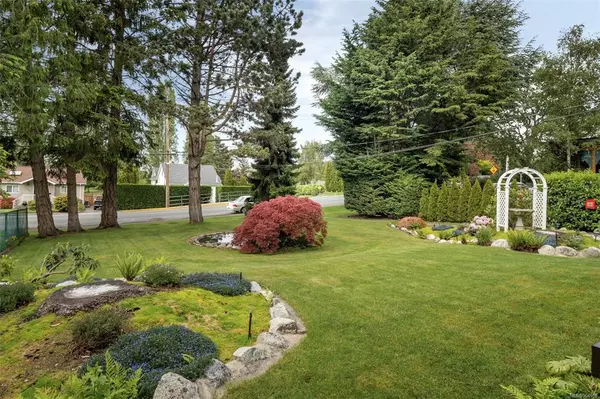$1,242,000
$1,199,000
3.6%For more information regarding the value of a property, please contact us for a free consultation.
1021/1023 Colville Rd Esquimalt, BC V9A 4P5
6 Beds
4 Baths
4,001 SqFt
Key Details
Sold Price $1,242,000
Property Type Multi-Family
Sub Type Full Duplex
Listing Status Sold
Purchase Type For Sale
Square Footage 4,001 sqft
Price per Sqft $310
MLS Listing ID 904696
Sold Date 07/28/22
Style Duplex Front/Back
Bedrooms 6
Rental Info Unrestricted
Year Built 1929
Annual Tax Amount $6,007
Tax Year 2021
Lot Size 0.260 Acres
Acres 0.26
Property Description
OPEN HOUSE SATURDAY CANCELLED. Here is a fantastic opportunity to own a beautiful character home with a legal mortgage helper and a nanny/in-law suite, each with their own laundry facilities. This front/back full duplex has more than just curb appeal. Close to the Rail Trail, and busses 14, 24 and 26, this 6 bedroom, 4 bathroom family home would be perfect for teenagers, in a great location close to the high school and golf course, with a large lot, access from the back laneway and off-street parking for 4 vehicles. Some of the perks include a new roof, new vinyl decking, a wonderful workshop and a full sprinkler system. This is a must-see! Book your showing today!
Location
Province BC
County Capital Regional District
Area Es Esquimalt
Direction North
Rooms
Other Rooms Storage Shed, Workshop
Basement Finished, Full, Walk-Out Access, With Windows
Main Level Bedrooms 2
Kitchen 3
Interior
Interior Features Ceiling Fan(s), Closet Organizer, Eating Area, French Doors, Workshop
Heating Electric, Forced Air, Oil
Cooling None
Flooring Laminate, Vinyl
Fireplaces Number 1
Fireplaces Type Electric
Equipment Central Vacuum
Fireplace 1
Window Features Aluminum Frames,Blinds,Skylight(s),Stained/Leaded Glass,Storm Window(s),Wood Frames
Appliance Dishwasher, F/S/W/D, Microwave
Laundry In House, In Unit
Exterior
Exterior Feature Awning(s), Balcony, Balcony/Deck, Fencing: Partial, Low Maintenance Yard, Sprinkler System, Water Feature
Utilities Available Cable Available, Electricity To Lot, Garbage, Natural Gas Available, Recycling
Roof Type Asphalt Shingle,Fibreglass Shingle
Handicap Access Primary Bedroom on Main
Parking Type Driveway
Total Parking Spaces 4
Building
Lot Description Central Location, Family-Oriented Neighbourhood
Building Description Insulation All,Insulation: Ceiling,Stucco, Duplex Front/Back
Faces North
Foundation Poured Concrete
Sewer Sewer Connected
Water Municipal
Architectural Style California, Character
Additional Building Exists
Structure Type Insulation All,Insulation: Ceiling,Stucco
Others
Tax ID 004-229-363
Ownership Freehold
Acceptable Financing Purchaser To Finance
Listing Terms Purchaser To Finance
Pets Description Aquariums, Birds, Caged Mammals, Cats, Dogs
Read Less
Want to know what your home might be worth? Contact us for a FREE valuation!

Our team is ready to help you sell your home for the highest possible price ASAP
Bought with Royal LePage Coast Capital - Oak Bay






