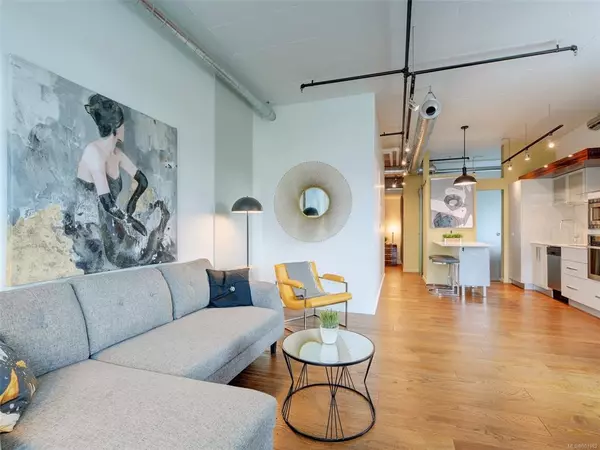$600,000
$599,800
For more information regarding the value of a property, please contact us for a free consultation.
1029 View St #531 Victoria, BC V8V 4Y3
1 Bed
1 Bath
669 SqFt
Key Details
Sold Price $600,000
Property Type Condo
Sub Type Condo Apartment
Listing Status Sold
Purchase Type For Sale
Square Footage 669 sqft
Price per Sqft $896
Subdivision Jukebox
MLS Listing ID 901982
Sold Date 06/29/22
Style Condo
Bedrooms 1
HOA Fees $338/mo
Rental Info Unrestricted
Year Built 2019
Annual Tax Amount $2,689
Tax Year 2021
Lot Size 871 Sqft
Acres 0.02
Property Description
Gorgeous and Unique Loft Style Living in The JukeBox! Light filled corner unit with floor to ceiling windows, over 400 sq.ft of balconies,10'high ceilings,European Vinyl Plank flooring throughout, high gloss kitchen w/quartz counters, built in appliances and island, decadent bathroom with ceiling rain shower head, washer and dryer and custom freestanding armoires.Live the downtown lifestyle in Harris Green--across the street from Yates Market with its numerous market stores and drugstore, 1/2 block to Cook St yet only 3 blocks from the heart of Douglas St where all the action is. FULLY FURNISHED and READY TO LIVE IN or a GREAT TURN KEY PROFESSIONALLY MANAGED REVENUE PROPERTY. AVERAGE OF $3000/mo Oct-April and $4000/summer rates.Min 30 days rental. Pets welcome. U/G parking and storage/bike lockers included.Huge Fitness centre with outdoor patio and water feature.Heat Pump system for heating and cooling. Call for past/future revenue.
Location
Province BC
County Capital Regional District
Area Vi Downtown
Direction Northwest
Rooms
Basement None
Main Level Bedrooms 1
Kitchen 1
Interior
Interior Features Ceiling Fan(s), Closet Organizer, Controlled Entry, Dining/Living Combo, French Doors, Furnished, Storage, Vaulted Ceiling(s)
Heating Heat Pump, Natural Gas
Cooling Air Conditioning
Flooring Vinyl, Wood
Equipment Electric Garage Door Opener
Window Features Blinds,Insulated Windows,Screens
Appliance Built-in Range, Dishwasher, F/S/W/D, Microwave, Oven Built-In, Range Hood
Laundry In Unit
Exterior
Exterior Feature Balcony/Patio, Sprinkler System, Water Feature, Wheelchair Access
Utilities Available Cable Available, Cable To Lot, Electricity To Lot, Garbage, Recycling, Underground Utilities
Amenities Available Bike Storage, Common Area, Elevator(s), Fitness Centre, Recreation Room, Secured Entry, Storage Unit
View Y/N 1
View City, Mountain(s)
Roof Type Asphalt Rolled
Handicap Access No Step Entrance, Primary Bedroom on Main, Wheelchair Friendly
Parking Type Underground
Total Parking Spaces 1
Building
Lot Description Central Location, Easy Access, Irregular Lot, Irrigation Sprinkler(s), Landscaped, Serviced, Sidewalk
Building Description Brick,Cement Fibre,Frame Metal,Insulation All,Steel and Concrete,Stucco, Condo
Faces Northwest
Story 9
Foundation Poured Concrete
Sewer Sewer To Lot
Water Municipal
Architectural Style Contemporary
Structure Type Brick,Cement Fibre,Frame Metal,Insulation All,Steel and Concrete,Stucco
Others
HOA Fee Include Garbage Removal,Gas,Heat,Hot Water,Insurance,Maintenance Grounds,Property Management,Recycling,Sewer,Water
Tax ID 030-756-529
Ownership Freehold/Strata
Pets Description Aquariums, Birds, Caged Mammals, Cats, Dogs, Number Limit, Size Limit
Read Less
Want to know what your home might be worth? Contact us for a FREE valuation!

Our team is ready to help you sell your home for the highest possible price ASAP
Bought with RE/MAX Camosun






