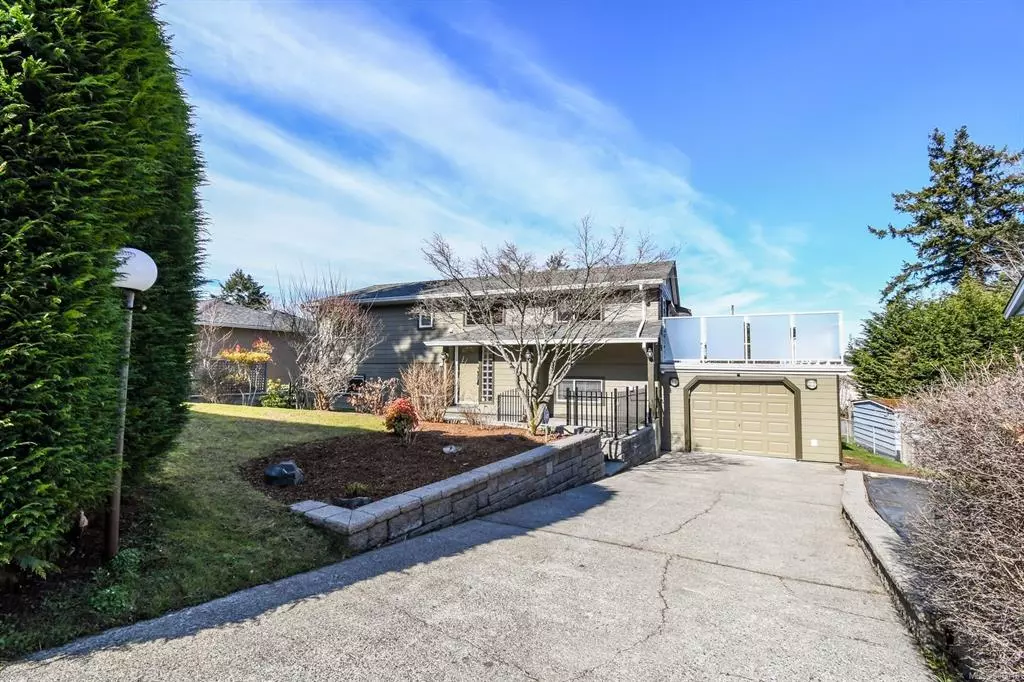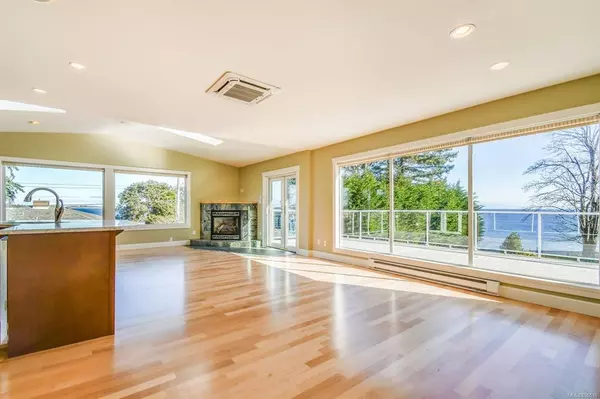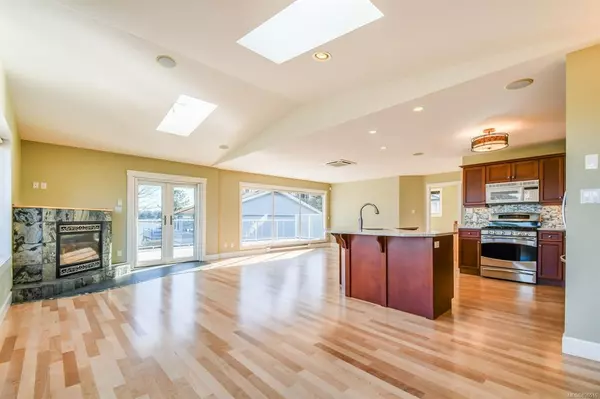$1,368,000
$1,368,000
For more information regarding the value of a property, please contact us for a free consultation.
7251 Bayview Rd Lantzville, BC V0R 2H0
3 Beds
4 Baths
2,541 SqFt
Key Details
Sold Price $1,368,000
Property Type Single Family Home
Sub Type Single Family Detached
Listing Status Sold
Purchase Type For Sale
Square Footage 2,541 sqft
Price per Sqft $538
MLS Listing ID 896516
Sold Date 05/19/22
Style Split Entry
Bedrooms 3
Rental Info Unrestricted
Year Built 1976
Annual Tax Amount $3,502
Tax Year 2021
Lot Size 7,840 Sqft
Acres 0.18
Property Description
Fantastic Lower Lantzville location close to the beach access! This completely renovated home with 1 bed in-law suite offers captivating views & is ideally situated near the waterfront on a no thru road with access from the front & rear of the home. The home offers 2,541 sq ft of living space with 3 beds plus 2 dens (could be 4th or 5th bedrooms) & 3.5 baths. Updates include the addition of a spacious great room with vaulted ceilings, freshly re-done hardwood floors, gas fireplace & large floor to ceiling windows that showcase the active views & allow natural light into the open concept kitchen & great room. The kitchen has a large island, wood cabinetry, quartz counters & S/S appliances. Off the living room is the huge sundeck where you can take in views of the ocean & hear the waves roll onto the beach. There are 2 laundry areas & on the lower level is a den/bedroom & rec room/home office/studio. The in-law suite has it's own access & yard space. Measurements approx.
Location
Province BC
County Lantzville, District Of
Area Na Lower Lantzville
Zoning R1
Direction South
Rooms
Basement Finished, Full, Walk-Out Access
Main Level Bedrooms 2
Kitchen 2
Interior
Interior Features Dining/Living Combo
Heating Baseboard, Electric, Heat Pump
Cooling Air Conditioning
Flooring Mixed
Fireplaces Number 1
Fireplaces Type Gas, Living Room
Fireplace 1
Window Features Skylight(s),Vinyl Frames
Laundry In House
Exterior
Exterior Feature Balcony/Deck, Fencing: Partial, Garden, Sprinkler System
Garage Spaces 1.0
View Y/N 1
View Ocean
Roof Type Asphalt Shingle
Parking Type Driveway, Garage
Total Parking Spaces 3
Building
Lot Description Landscaped, No Through Road, Quiet Area, Recreation Nearby, Shopping Nearby
Building Description Cement Fibre,Insulation All, Split Entry
Faces South
Foundation Poured Concrete
Sewer Sewer Connected
Water Municipal
Additional Building Exists
Structure Type Cement Fibre,Insulation All
Others
Tax ID 004-651-359
Ownership Freehold
Pets Description Aquariums, Birds, Caged Mammals, Cats, Dogs
Read Less
Want to know what your home might be worth? Contact us for a FREE valuation!

Our team is ready to help you sell your home for the highest possible price ASAP
Bought with eXp Realty






