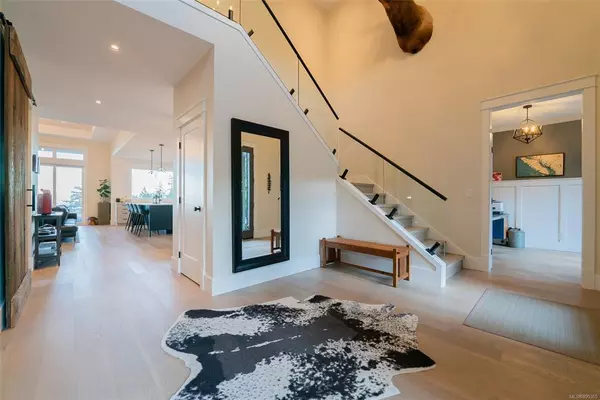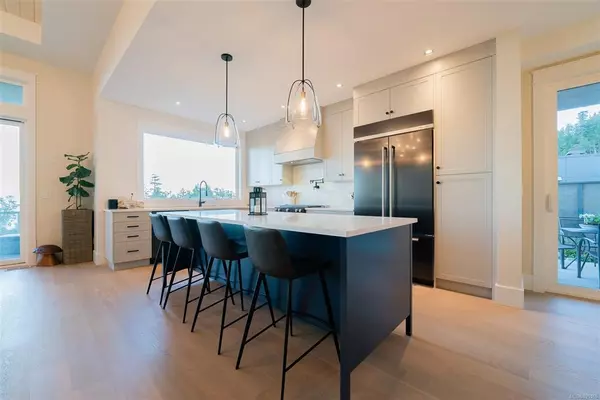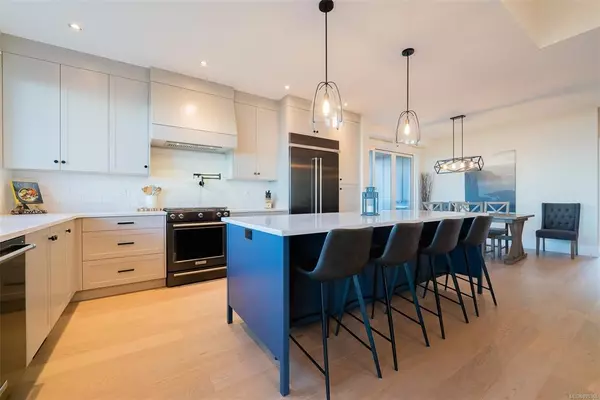$2,300,000
$2,295,000
0.2%For more information regarding the value of a property, please contact us for a free consultation.
7490 Copley Ridge Dr Lantzville, BC V0R 2H0
4 Beds
4 Baths
3,713 SqFt
Key Details
Sold Price $2,300,000
Property Type Single Family Home
Sub Type Single Family Detached
Listing Status Sold
Purchase Type For Sale
Square Footage 3,713 sqft
Price per Sqft $619
MLS Listing ID 895365
Sold Date 04/19/22
Style Main Level Entry with Upper Level(s)
Bedrooms 4
Rental Info Unrestricted
Year Built 2019
Annual Tax Amount $6,412
Tax Year 2021
Lot Size 0.420 Acres
Acres 0.42
Property Description
Modern craftsman home surrounded by natural beauty and panoramic views. Set on a large lot with meticulous landscaping, this property includes a generous backyard. A unique monochromatic colour scheme inside and out paired with contemporary architectural details to suit the modern lifestyle. Oversized windows add light filled milieux where ocean views are the backdrop. Unparalleled views of the Winchelsea Islands from the custom hot tub or drink up city views toward the North Shore mountains on the patio by the fire. Other modern luxuries include hardwood flooring throughout, 100 year old custom built barn doors, built in bar, floor to ceiling stone fireplace, speakers inside and out, gourmet kitchen and large pantry complete with 2nd dishwasher. This home includes a fully-furnished 1 bedroom self-contained AirBnB suite with its own garage. Over 3700sf, triple garage, deep driveway, primary bedroom on the main. All measurements are approximate and should be verified if important.
Location
Province BC
County Lantzville, District Of
Area Na Upper Lantzville
Zoning R1
Direction South
Rooms
Basement Crawl Space
Main Level Bedrooms 1
Kitchen 2
Interior
Heating Forced Air, Natural Gas
Cooling Air Conditioning
Flooring Mixed
Fireplaces Number 1
Fireplaces Type Gas, Living Room
Fireplace 1
Laundry In House
Exterior
Exterior Feature Balcony/Deck
Garage Spaces 3.0
View Y/N 1
View Mountain(s), Ocean
Roof Type Asphalt Shingle
Handicap Access Primary Bedroom on Main
Parking Type Garage Triple
Total Parking Spaces 3
Building
Lot Description Landscaped, Quiet Area, Shopping Nearby
Building Description Concrete, Main Level Entry with Upper Level(s)
Faces South
Foundation Poured Concrete
Sewer Sewer Connected
Water Regional/Improvement District
Architectural Style Contemporary
Structure Type Concrete
Others
Tax ID 030-653-631
Ownership Freehold
Pets Description Aquariums, Birds, Caged Mammals, Cats, Dogs
Read Less
Want to know what your home might be worth? Contact us for a FREE valuation!

Our team is ready to help you sell your home for the highest possible price ASAP
Bought with 460 Realty Inc. (NA)






