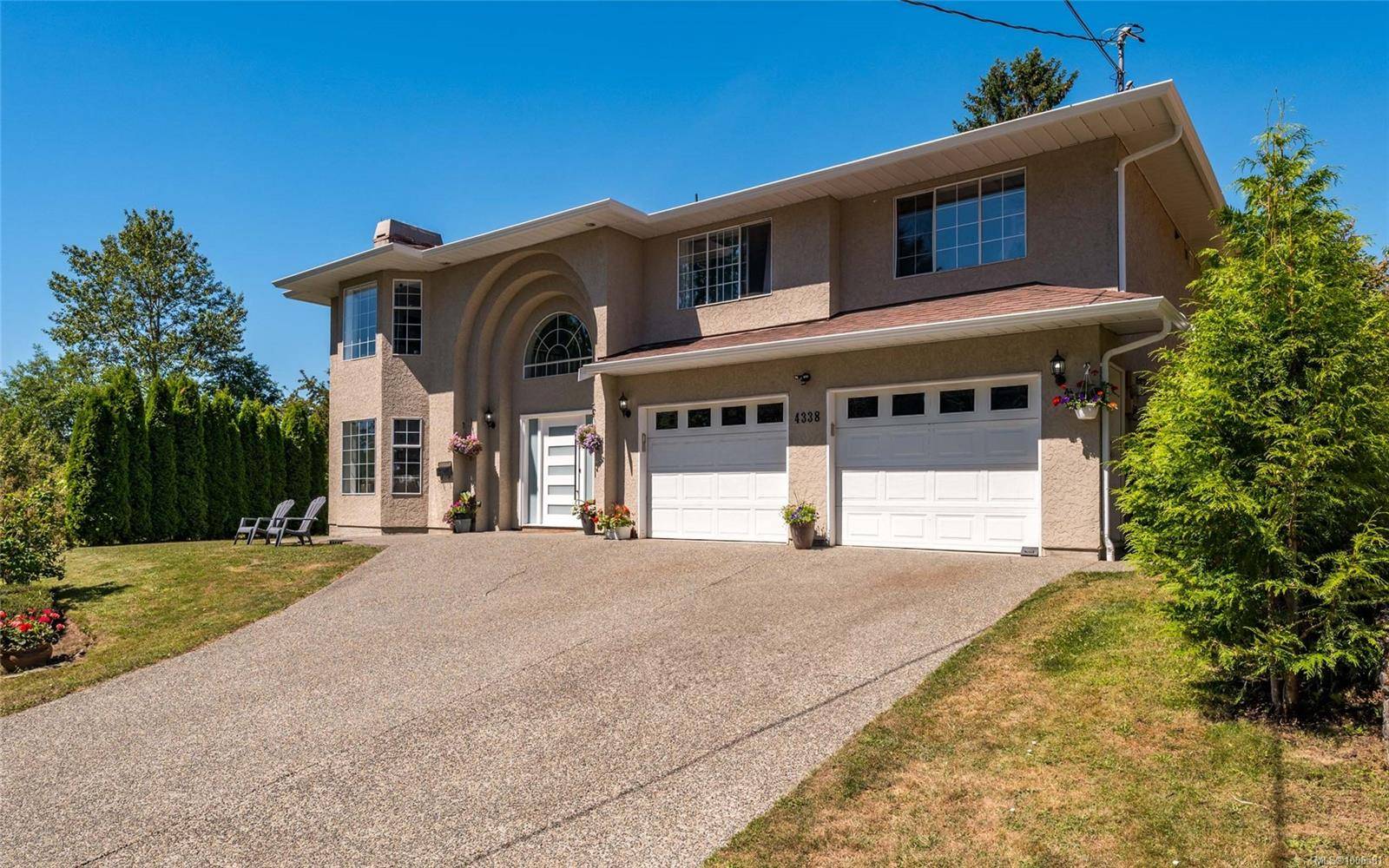4338 Viewmont Ave Saanich, BC V8Z 1H9
5 Beds
4 Baths
3,075 SqFt
UPDATED:
Key Details
Property Type Single Family Home
Sub Type Single Family Detached
Listing Status Active
Purchase Type For Sale
Square Footage 3,075 sqft
Price per Sqft $454
MLS Listing ID 1006581
Style Main Level Entry with Upper Level(s)
Bedrooms 5
Rental Info Unrestricted
Year Built 1992
Annual Tax Amount $5,956
Tax Year 2024
Lot Size 6,969 Sqft
Acres 0.16
Lot Dimensions 70W X 101D
Property Sub-Type Single Family Detached
Property Description
Location
Province BC
County Capital Regional District
Area Sw Royal Oak
Direction East
Rooms
Basement None
Main Level Bedrooms 3
Kitchen 2
Interior
Interior Features Breakfast Nook, Cathedral Entry, Closet Organizer, Dining/Living Combo, Soaker Tub, Storage, Vaulted Ceiling(s), Winding Staircase
Heating Baseboard, Electric, Natural Gas
Cooling None
Flooring Laminate, Linoleum, Mixed, Tile
Fireplaces Number 2
Fireplaces Type Family Room, Gas, Living Room
Fireplace Yes
Appliance Dishwasher, F/S/W/D, Microwave
Laundry In House, In Unit
Exterior
Exterior Feature Awning(s), Balcony/Deck, Fencing: Partial, Low Maintenance Yard
Parking Features Attached, Driveway, Garage Double, RV Access/Parking
Garage Spaces 2.0
Roof Type Asphalt Shingle
Total Parking Spaces 6
Building
Lot Description Central Location, Cul-de-sac, Family-Oriented Neighbourhood, No Through Road, Recreation Nearby, Shopping Nearby, Sidewalk
Building Description Frame Wood,Insulation: Ceiling,Insulation: Walls,Stucco, Main Level Entry with Upper Level(s)
Faces East
Foundation Poured Concrete
Sewer Sewer Connected
Water Municipal
Additional Building Exists
Structure Type Frame Wood,Insulation: Ceiling,Insulation: Walls,Stucco
Others
Tax ID 017-617-731
Ownership Freehold
Pets Allowed Aquariums, Birds, Caged Mammals, Cats, Dogs





