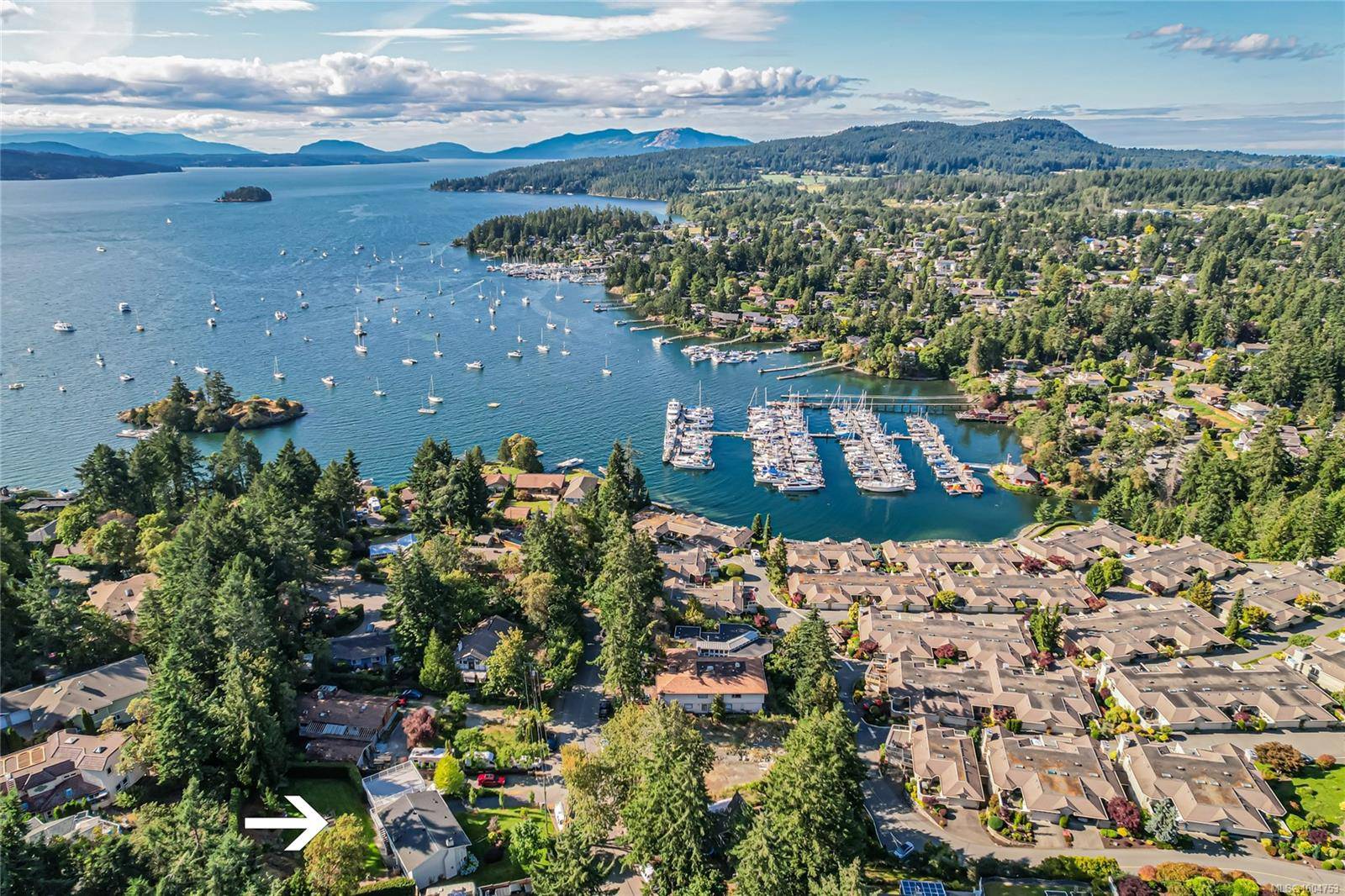6896 Woodward Dr Central Saanich, BC V8M 1A9
6 Beds
5 Baths
3,185 SqFt
UPDATED:
Key Details
Property Type Single Family Home
Sub Type Single Family Detached
Listing Status Active
Purchase Type For Sale
Square Footage 3,185 sqft
Price per Sqft $478
MLS Listing ID 1004753
Style Main Level Entry with Upper Level(s)
Bedrooms 6
Rental Info Unrestricted
Year Built 1973
Annual Tax Amount $6,275
Tax Year 2024
Lot Size 0.350 Acres
Acres 0.35
Property Sub-Type Single Family Detached
Property Description
Location
Province BC
County Capital Regional District
Area Cs Brentwood Bay
Zoning SF
Direction Northeast
Rooms
Other Rooms Storage Shed
Basement Finished, Full, Walk-Out Access, With Windows
Main Level Bedrooms 3
Kitchen 2
Interior
Heating Forced Air, Heat Pump, Natural Gas
Cooling HVAC
Flooring Carpet, Wood
Fireplaces Number 2
Fireplaces Type Electric, Gas, Living Room, Recreation Room
Fireplace Yes
Window Features Blinds,Vinyl Frames
Laundry In House
Exterior
Exterior Feature Balcony/Patio, Sprinkler System
Parking Features Attached, Driveway, Garage, RV Access/Parking
Garage Spaces 1.0
View Y/N Yes
View Ocean
Roof Type Fibreglass Shingle
Handicap Access Primary Bedroom on Main
Total Parking Spaces 5
Building
Lot Description Rectangular Lot
Building Description Cement Fibre,Stucco,Wood, Main Level Entry with Upper Level(s)
Faces Northeast
Foundation Poured Concrete
Sewer Sewer Connected, Sewer To Lot
Water Municipal
Structure Type Cement Fibre,Stucco,Wood
Others
Tax ID 005-188-750
Ownership Freehold
Pets Allowed Aquariums, Birds, Caged Mammals, Cats, Dogs
Virtual Tour https://my.matterport.com/show/?m=i3jyNMvSGPR





