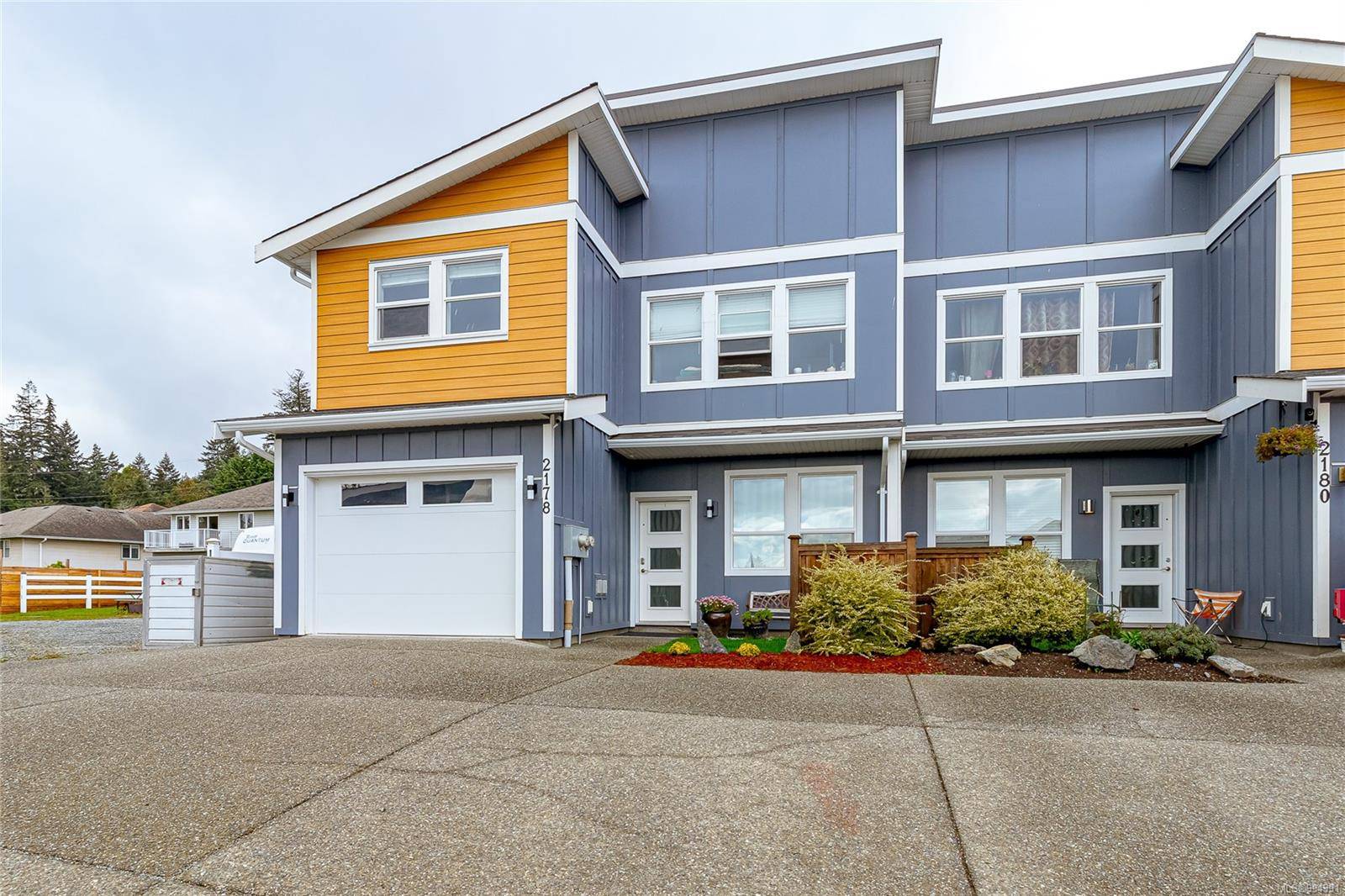2178 Winfield Dr Sooke, BC V9Z 0N1
5 Beds
4 Baths
2,350 SqFt
OPEN HOUSE
Sat Jul 19, 10:30am - 12:00pm
UPDATED:
Key Details
Property Type Multi-Family
Sub Type Half Duplex
Listing Status Active
Purchase Type For Sale
Square Footage 2,350 sqft
Price per Sqft $314
MLS Listing ID 994391
Style Duplex Side/Side
Bedrooms 5
Rental Info Unrestricted
Year Built 2018
Annual Tax Amount $4,015
Tax Year 2024
Lot Size 6,534 Sqft
Acres 0.15
Lot Dimensions 65 ft wide x 82 ft deep
Property Sub-Type Half Duplex
Property Description
Location
Province BC
County Capital Regional District
Area Sk John Muir
Direction Southeast
Rooms
Other Rooms Storage Shed
Basement None
Main Level Bedrooms 1
Kitchen 2
Interior
Interior Features Ceiling Fan(s), Closet Organizer, Dining Room, Eating Area, Storage
Heating Baseboard, Electric, Heat Pump, Natural Gas
Cooling Air Conditioning
Flooring Carpet, Laminate, Tile
Fireplaces Number 1
Fireplaces Type Gas, Living Room
Fireplace Yes
Window Features Insulated Windows,Screens
Appliance Dishwasher, Dryer, Oven/Range Gas, Range Hood, Refrigerator, Washer
Laundry In House, In Unit
Exterior
Exterior Feature Balcony/Patio, Fenced, Garden, Low Maintenance Yard
Parking Features Attached, Driveway, Garage
Garage Spaces 1.0
Utilities Available Cable To Lot, Electricity To Lot, Natural Gas To Lot, Phone To Lot, Underground Utilities
Amenities Available Private Drive/Road
View Y/N Yes
View Mountain(s), Ocean
Roof Type Fibreglass Shingle
Handicap Access Accessible Entrance, Ground Level Main Floor
Total Parking Spaces 2
Building
Lot Description Easy Access, Family-Oriented Neighbourhood, Irregular Lot, Landscaped, Marina Nearby, Near Golf Course, Quiet Area, Recreation Nearby, Serviced, Shopping Nearby
Building Description Cement Fibre,Frame Wood,Insulation: Ceiling,Insulation: Walls,Vinyl Siding, Duplex Side/Side
Faces Southeast
Story 2
Foundation Poured Concrete
Sewer Sewer To Lot
Water Municipal, To Lot
Architectural Style Arts & Crafts, West Coast
Structure Type Cement Fibre,Frame Wood,Insulation: Ceiling,Insulation: Walls,Vinyl Siding
Others
HOA Fee Include Insurance
Tax ID 030-469-082
Ownership Freehold/Strata
Pets Allowed Aquariums, Birds, Caged Mammals, Cats, Dogs
Virtual Tour https://my.matterport.com/show/?m=u3crP16Aiok





