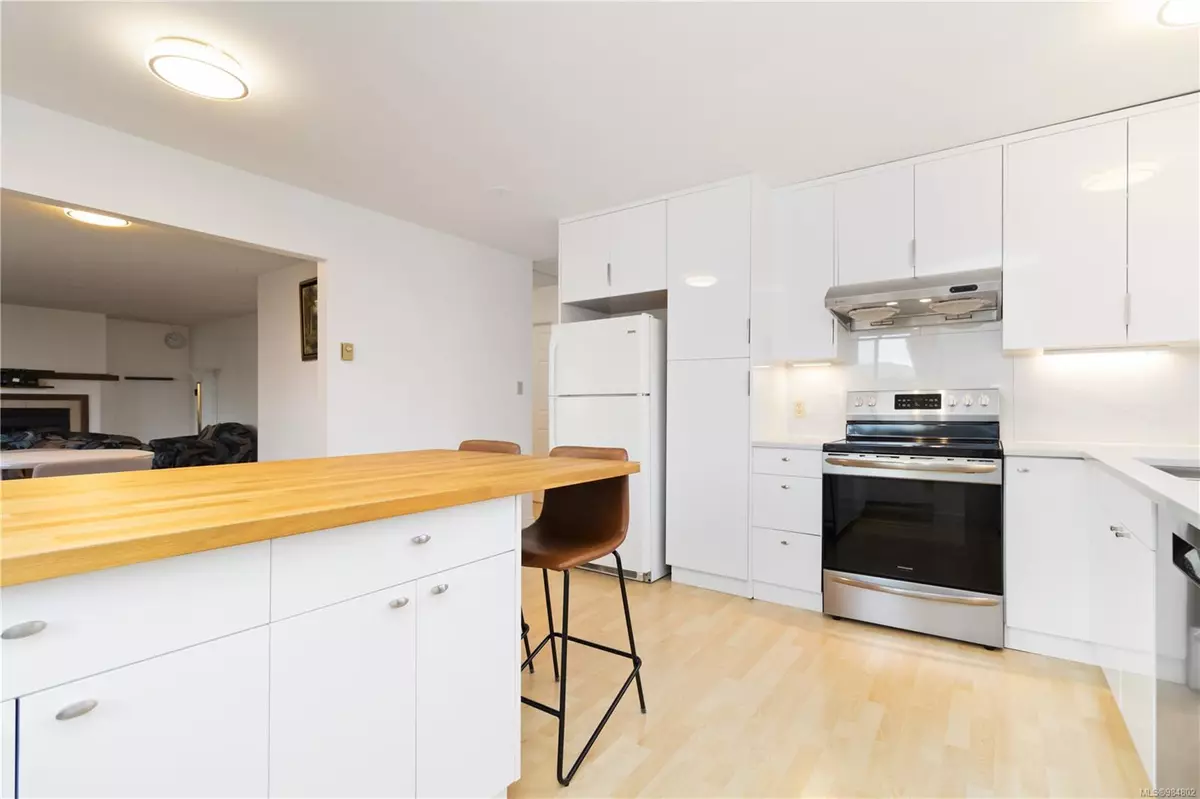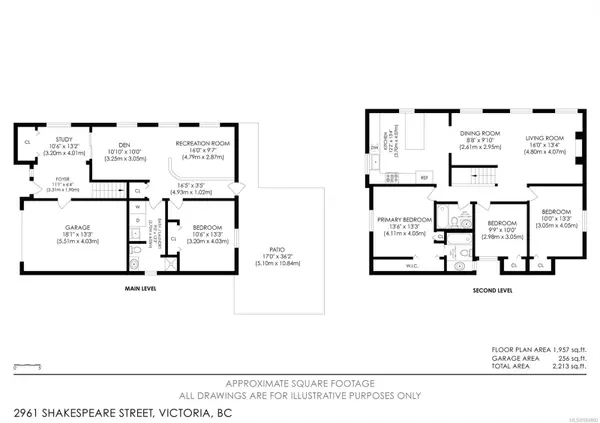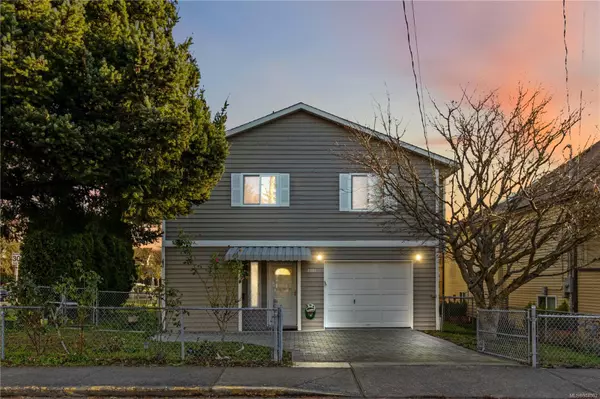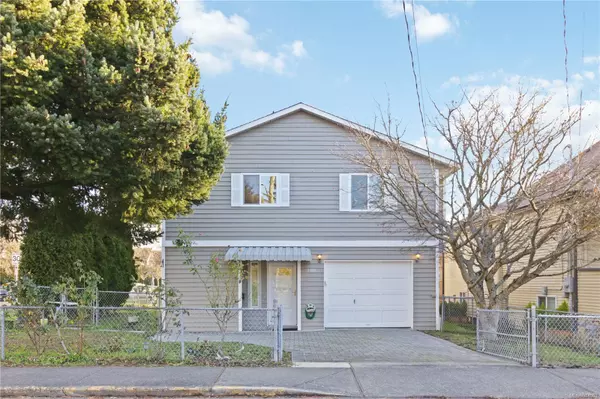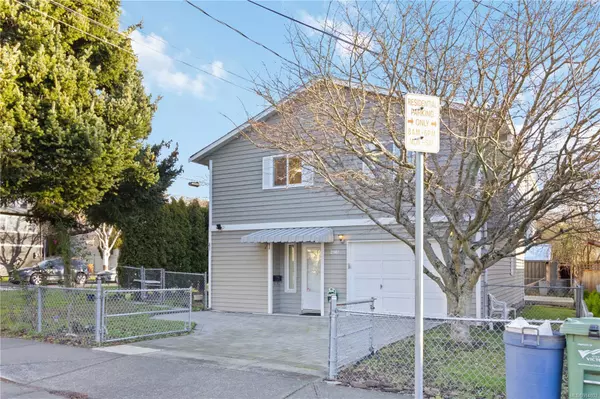2961 Shakespeare St Victoria, BC V8R 4H5
4 Beds
3 Baths
2,213 SqFt
OPEN HOUSE
Sat Jan 18, 12:00pm - 2:00pm
Sun Jan 19, 1:00pm - 3:00pm
UPDATED:
01/17/2025 10:59 PM
Key Details
Property Type Single Family Home
Sub Type Single Family Detached
Listing Status Active
Purchase Type For Sale
Square Footage 2,213 sqft
Price per Sqft $451
MLS Listing ID 984802
Style Main Level Entry with Upper Level(s)
Bedrooms 4
Rental Info Unrestricted
Year Built 1989
Annual Tax Amount $3,700
Tax Year 2025
Lot Size 4,791 Sqft
Acres 0.11
Lot Dimensions 50x92
Property Description
Location
Province BC
County Capital Regional District
Area Vi Oaklands
Zoning R1-B
Direction West
Rooms
Basement None
Main Level Bedrooms 1
Kitchen 1
Interior
Interior Features Furnished
Heating Baseboard, Electric
Cooling None
Flooring Carpet, Tile
Fireplaces Number 1
Fireplaces Type Other
Fireplace Yes
Window Features Insulated Windows,Screens
Appliance Dishwasher, Dryer, Garburator, Oven/Range Electric, Refrigerator, Washer
Laundry In House
Exterior
Exterior Feature Balcony/Deck, Fenced
Garage Spaces 1.0
Utilities Available Electricity To Lot
Roof Type Other
Total Parking Spaces 3
Building
Lot Description Central Location, Corner, Family-Oriented Neighbourhood, Recreation Nearby, Shopping Nearby
Building Description Vinyl Siding, Main Level Entry with Upper Level(s)
Faces West
Foundation Other
Sewer Sewer Connected
Water Municipal
Structure Type Vinyl Siding
Others
Restrictions Unknown
Tax ID 006-744-664
Ownership Freehold
Acceptable Financing Purchaser To Finance
Listing Terms Purchaser To Finance
Pets Allowed Aquariums, Birds, Caged Mammals, Cats, Dogs

