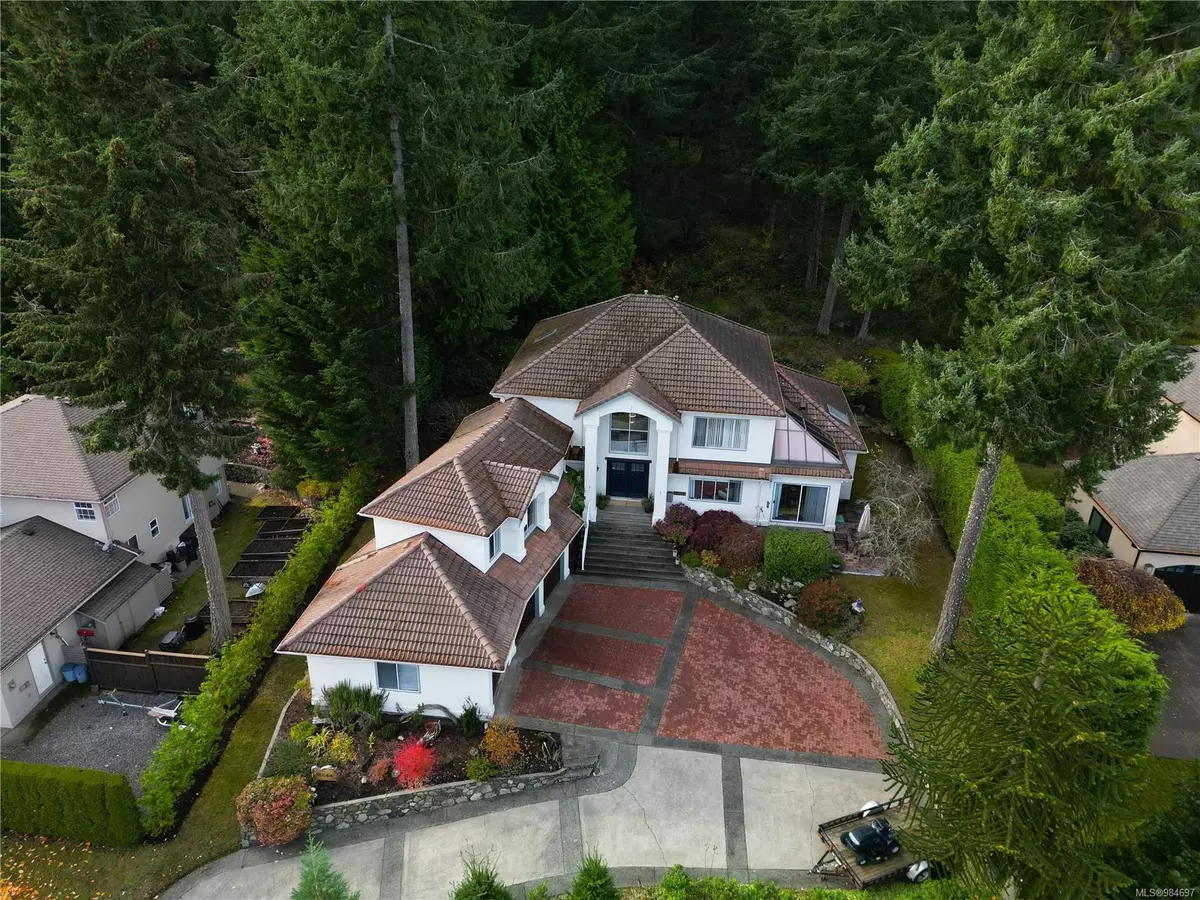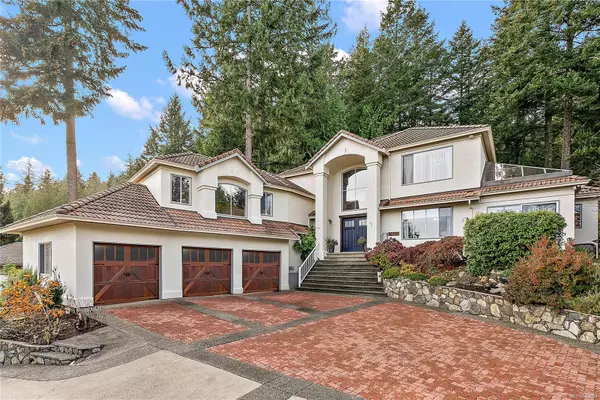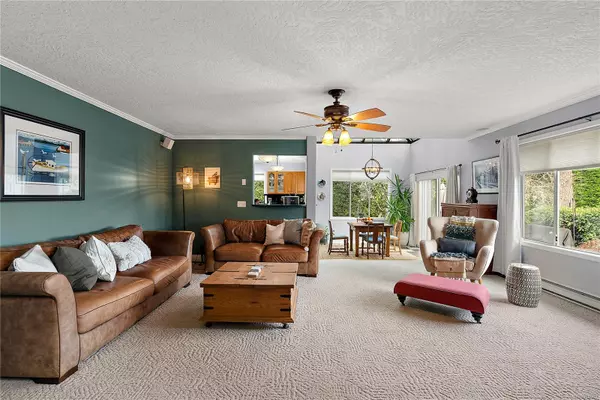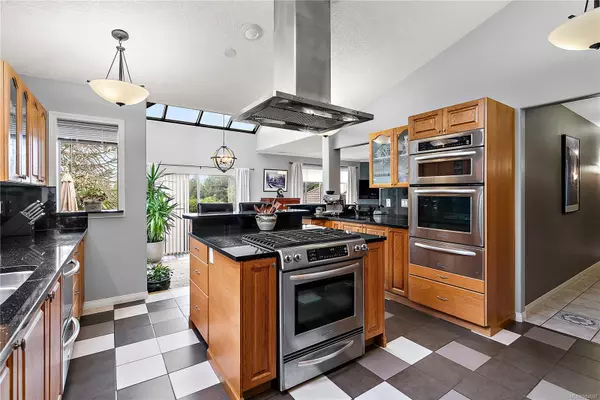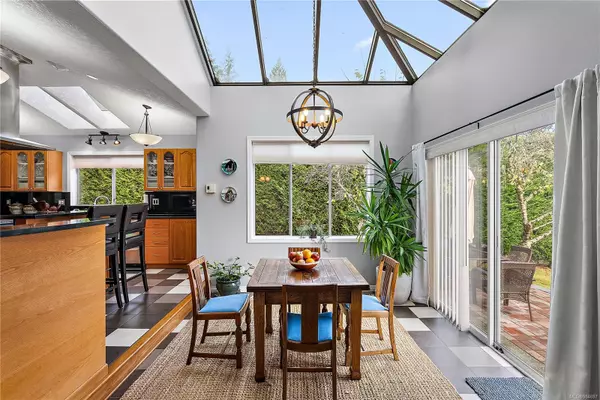8844 Carmanah Terr North Saanich, BC V8L 5E9
4 Beds
3 Baths
4,029 SqFt
OPEN HOUSE
Sun Jan 19, 2:00pm - 4:00pm
UPDATED:
01/16/2025 11:56 PM
Key Details
Property Type Single Family Home
Sub Type Single Family Detached
Listing Status Active
Purchase Type For Sale
Square Footage 4,029 sqft
Price per Sqft $434
MLS Listing ID 984697
Style Main Level Entry with Upper Level(s)
Bedrooms 4
Rental Info Unrestricted
Year Built 1992
Annual Tax Amount $5,345
Tax Year 2022
Lot Size 0.350 Acres
Acres 0.35
Property Description
Location
Province BC
County Capital Regional District
Area Ns Dean Park
Direction East
Rooms
Basement Crawl Space
Main Level Bedrooms 1
Kitchen 1
Interior
Interior Features Ceiling Fan(s), Closet Organizer, Dining/Living Combo, Eating Area, Soaker Tub, Vaulted Ceiling(s), Winding Staircase
Heating Baseboard, Electric, Mixed
Cooling None
Flooring Carpet, Hardwood, Mixed, Tile
Fireplaces Number 2
Fireplaces Type Family Room, Living Room
Equipment Electric Garage Door Opener
Fireplace Yes
Window Features Aluminum Frames,Skylight(s),Window Coverings
Appliance Built-in Range, Dishwasher, F/S/W/D, Garburator, Jetted Tub, Microwave, Range Hood
Laundry In House
Exterior
Exterior Feature Balcony/Patio, Low Maintenance Yard, Sprinkler System
Garage Spaces 3.0
Carport Spaces 3
Utilities Available Electricity To Lot, Recycling
View Y/N Yes
View Other
Roof Type Tile
Total Parking Spaces 5
Building
Lot Description Cul-de-sac, Family-Oriented Neighbourhood, Landscaped, No Through Road, Park Setting, Quiet Area, Recreation Nearby, Serviced
Building Description Frame Wood,Insulation All,Stucco, Main Level Entry with Upper Level(s)
Faces East
Foundation Poured Concrete
Sewer Sewer Connected
Water Municipal
Architectural Style West Coast
Structure Type Frame Wood,Insulation All,Stucco
Others
Tax ID 017-477-077
Ownership Freehold
Acceptable Financing Purchaser To Finance
Listing Terms Purchaser To Finance
Pets Allowed Aquariums, Birds, Caged Mammals, Cats, Dogs

