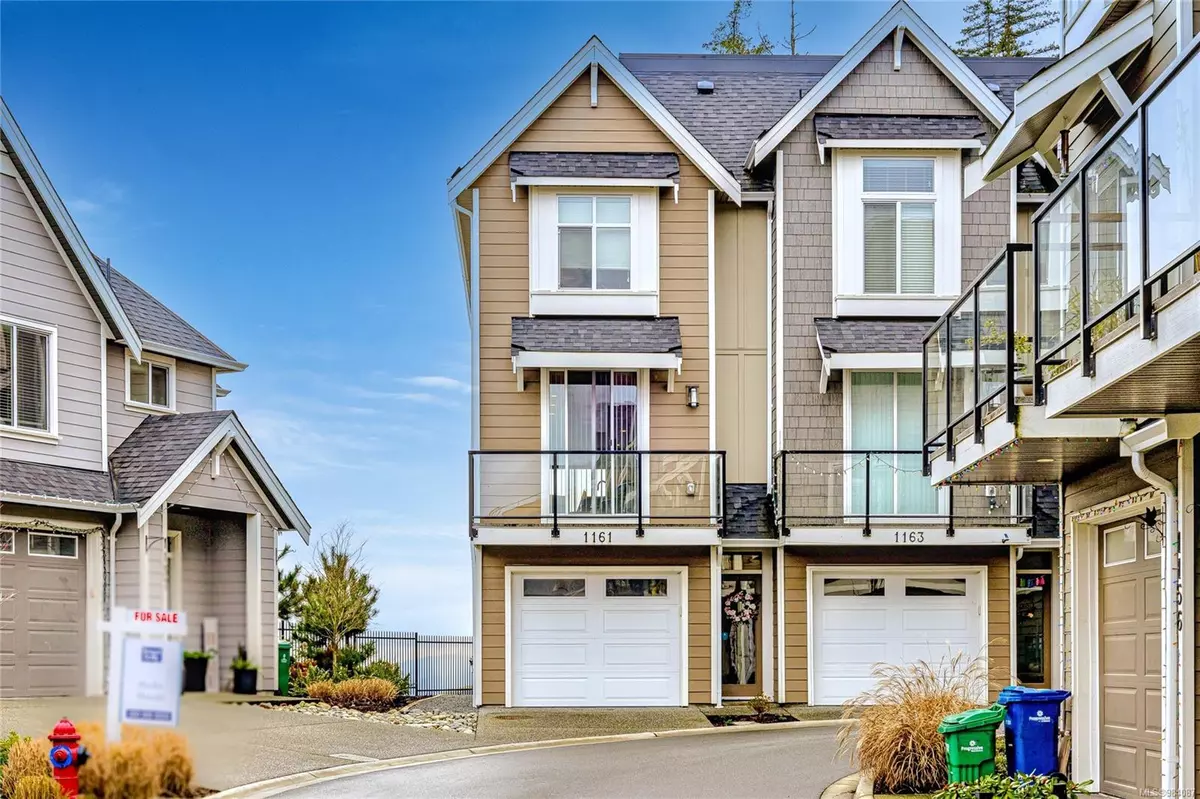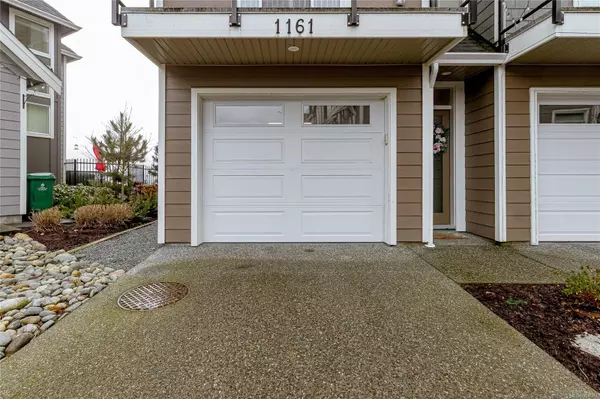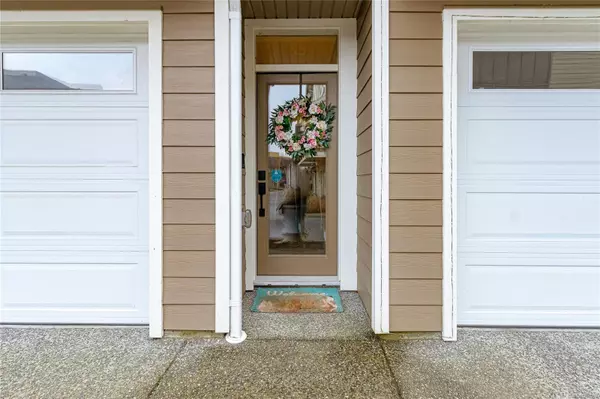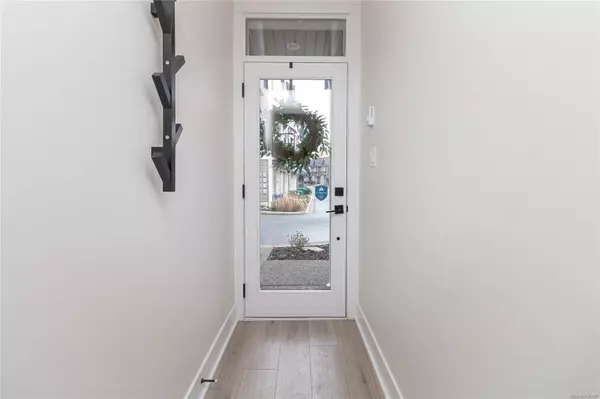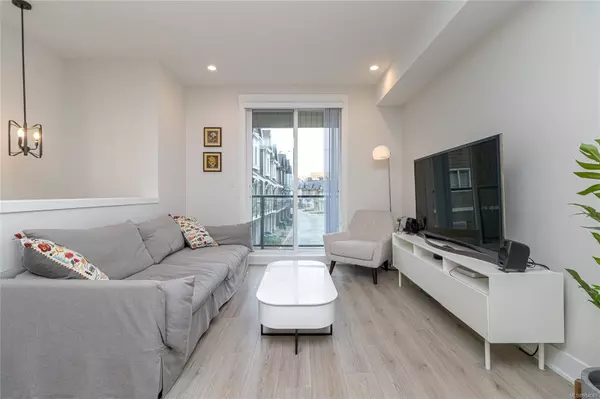1161 Moonstone Loop Langford, BC V9B 0Y6
2 Beds
3 Baths
1,366 SqFt
OPEN HOUSE
Sat Jan 18, 1:00pm - 3:00pm
UPDATED:
01/15/2025 11:07 PM
Key Details
Property Type Townhouse
Sub Type Row/Townhouse
Listing Status Active
Purchase Type For Sale
Square Footage 1,366 sqft
Price per Sqft $592
MLS Listing ID 984087
Style Main Level Entry with Upper Level(s)
Bedrooms 2
HOA Fees $280/mo
Rental Info Unrestricted
Year Built 2019
Annual Tax Amount $2,803
Tax Year 2023
Lot Size 871 Sqft
Acres 0.02
Property Description
Location
Province BC
County Capital Regional District
Area La Bear Mountain
Direction Northeast
Rooms
Basement None
Kitchen 1
Interior
Interior Features Closet Organizer, Eating Area
Heating Baseboard, Electric, Heat Pump
Cooling Air Conditioning
Flooring Carpet, Laminate, Tile
Fireplaces Number 1
Fireplaces Type Electric, Living Room
Equipment Electric Garage Door Opener
Fireplace Yes
Window Features Blinds,Screens,Vinyl Frames
Appliance Dishwasher, F/S/W/D
Laundry In Unit
Exterior
Exterior Feature Balcony/Patio, Fencing: Partial, Low Maintenance Yard, Sprinkler System
Garage Spaces 1.0
Amenities Available Private Drive/Road, Street Lighting
Roof Type Other
Total Parking Spaces 2
Building
Lot Description Irregular Lot
Building Description Cement Fibre,Frame Wood,Insulation: Ceiling,Insulation: Walls, Main Level Entry with Upper Level(s)
Faces Northeast
Story 2
Foundation Poured Concrete
Sewer Sewer Connected
Water Municipal
Structure Type Cement Fibre,Frame Wood,Insulation: Ceiling,Insulation: Walls
Others
HOA Fee Include Garbage Removal,Insurance,Maintenance Grounds,Property Management
Tax ID 031-433-146
Ownership Freehold/Strata
Pets Allowed Aquariums, Birds, Cats, Dogs

