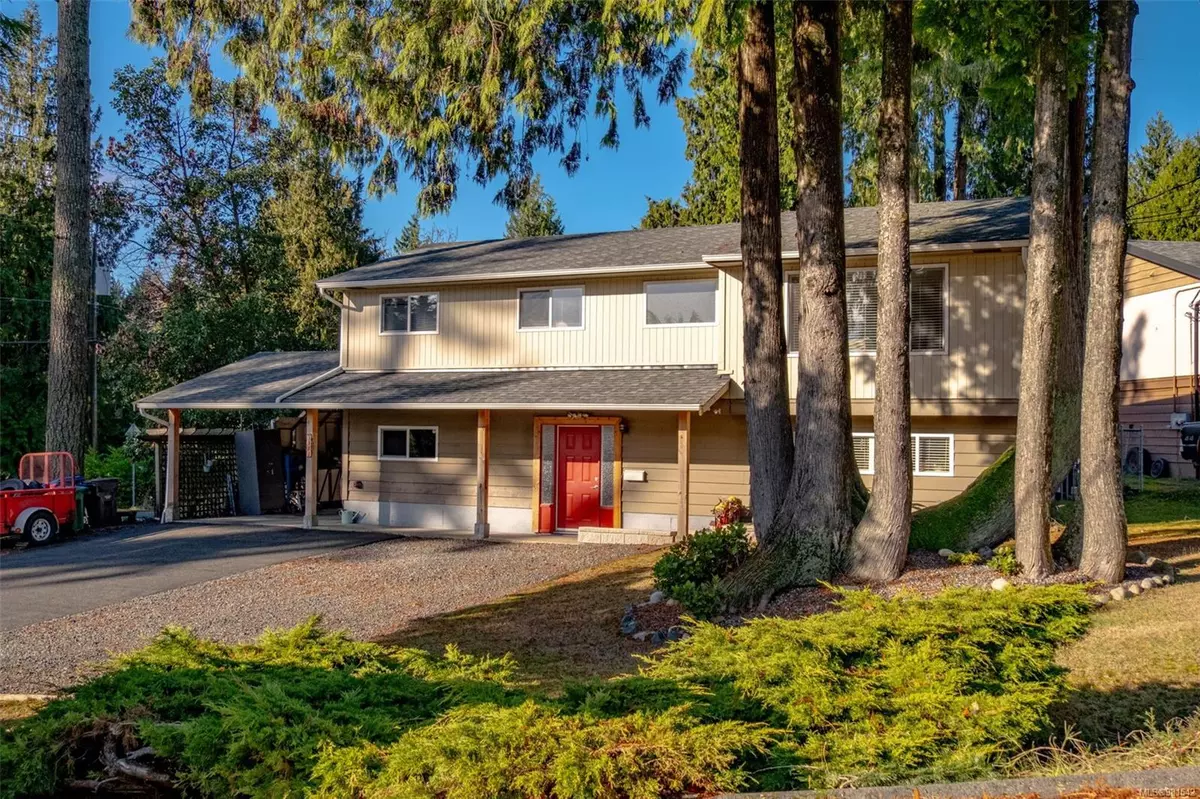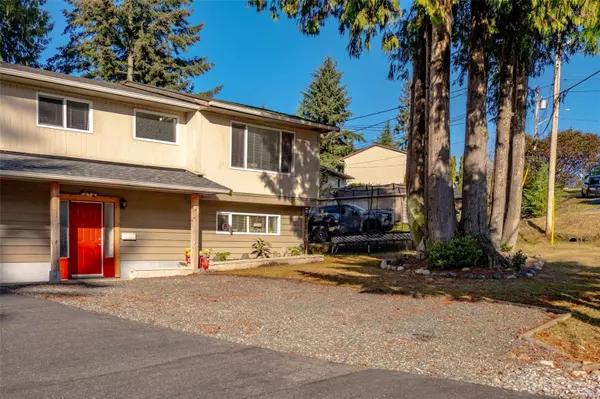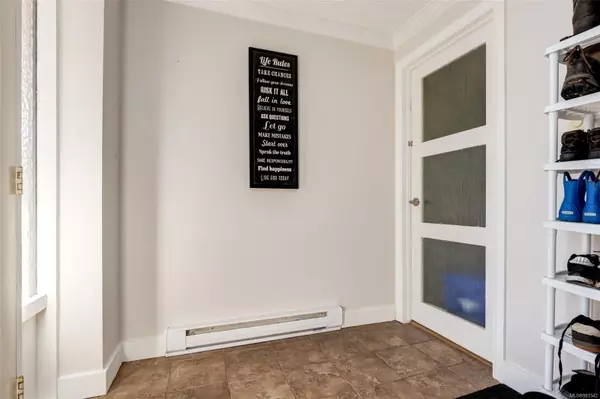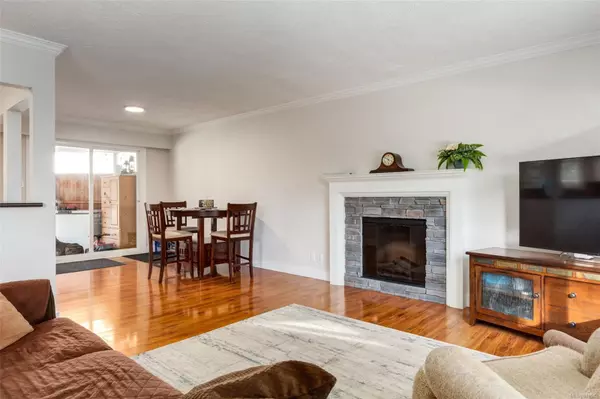
3301 Dingle Bingle Hill Rd Nanaimo, BC V9T 3V6
5 Beds
2 Baths
2,144 SqFt
UPDATED:
12/03/2024 12:01 AM
Key Details
Property Type Single Family Home
Sub Type Single Family Detached
Listing Status Active
Purchase Type For Sale
Square Footage 2,144 sqft
Price per Sqft $373
MLS Listing ID 981542
Style Ground Level Entry With Main Up
Bedrooms 5
Rental Info Unrestricted
Year Built 1975
Annual Tax Amount $4,260
Tax Year 2023
Lot Size 7,840 Sqft
Acres 0.18
Property Description
Location
Province BC
County Nanaimo, City Of
Area Na Uplands
Zoning R1
Direction See Remarks
Rooms
Basement Full
Main Level Bedrooms 3
Kitchen 2
Interior
Heating Baseboard, Electric
Cooling None
Flooring Laminate, Tile
Fireplaces Number 1
Fireplaces Type Electric
Fireplace Yes
Window Features Insulated Windows
Laundry In House
Exterior
Exterior Feature Fencing: Full
Carport Spaces 1
Roof Type Asphalt Shingle
Total Parking Spaces 1
Building
Lot Description Central Location, Shopping Nearby
Building Description Insulation: Ceiling,Insulation: Walls,Wood, Ground Level Entry With Main Up
Faces See Remarks
Foundation Slab
Sewer Sewer Connected
Water Municipal
Additional Building Exists
Structure Type Insulation: Ceiling,Insulation: Walls,Wood
Others
Tax ID 002-287-862
Ownership Freehold
Pets Allowed Aquariums, Birds, Caged Mammals, Cats, Dogs






