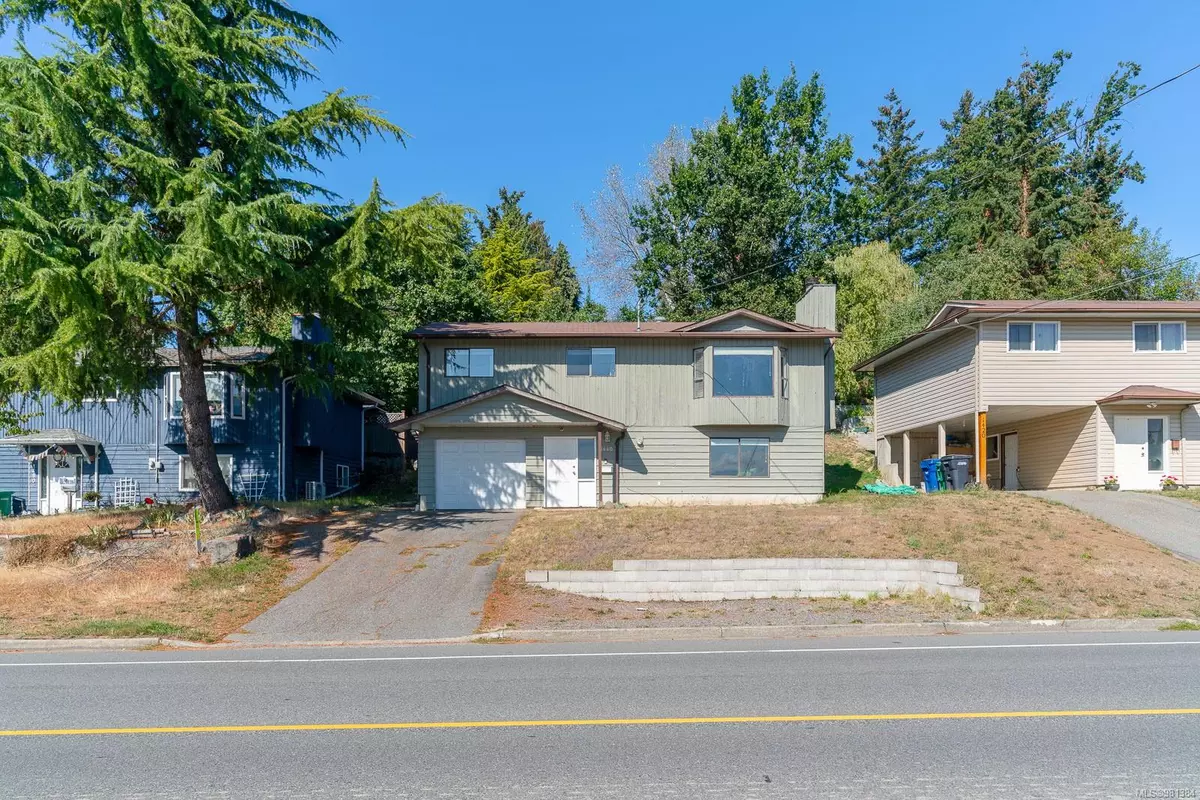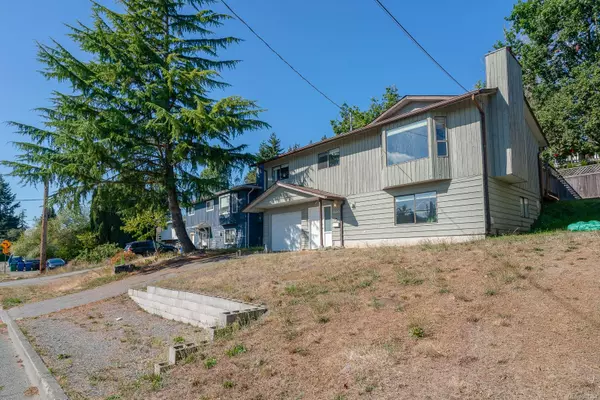
1440 Bush St Nanaimo, BC V9S 1J9
3 Beds
2 Baths
1,610 SqFt
UPDATED:
12/02/2024 04:02 PM
Key Details
Property Type Single Family Home
Sub Type Single Family Detached
Listing Status Active
Purchase Type For Sale
Square Footage 1,610 sqft
Price per Sqft $425
MLS Listing ID 981384
Style Ground Level Entry With Main Up
Bedrooms 3
Rental Info Unrestricted
Year Built 1981
Annual Tax Amount $3,543
Tax Year 2024
Lot Size 7,405 Sqft
Acres 0.17
Property Description
Location
Province BC
County Nanaimo, City Of
Area Na Central Nanaimo
Direction South
Rooms
Basement None
Main Level Bedrooms 3
Kitchen 1
Interior
Heating Baseboard, Electric
Cooling None
Fireplaces Number 1
Fireplaces Type Wood Burning
Fireplace Yes
Laundry In House
Exterior
Garage Spaces 1.0
View Y/N Yes
View Mountain(s)
Roof Type Asphalt Shingle
Total Parking Spaces 4
Building
Lot Description Central Location, Near Golf Course, Recreation Nearby, Shopping Nearby
Building Description Wood, Ground Level Entry With Main Up
Faces South
Foundation Poured Concrete
Sewer Sewer Connected
Water Municipal
Structure Type Wood
Others
Ownership Freehold
Pets Allowed Aquariums, Birds, Caged Mammals, Cats, Dogs






