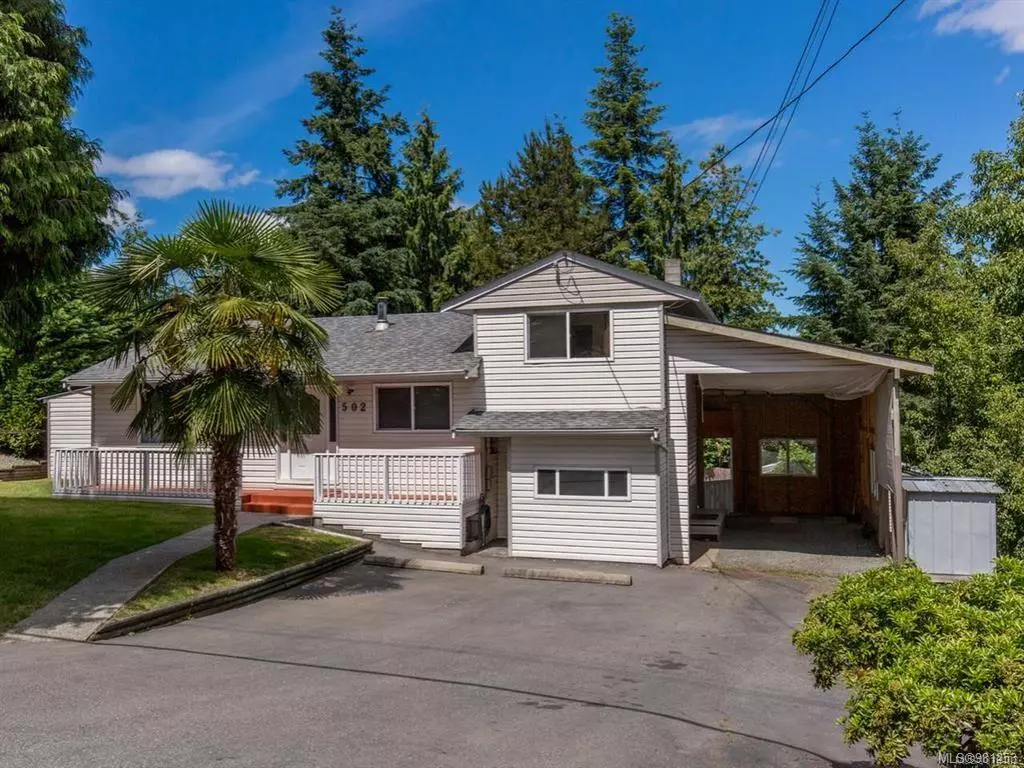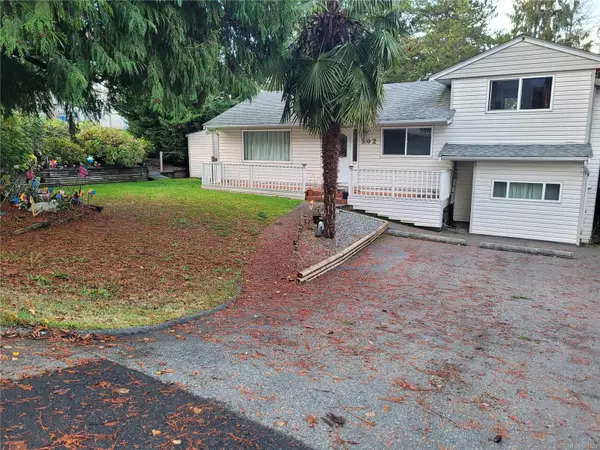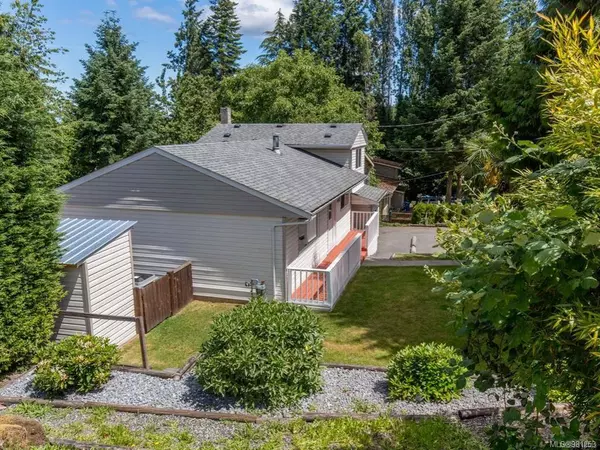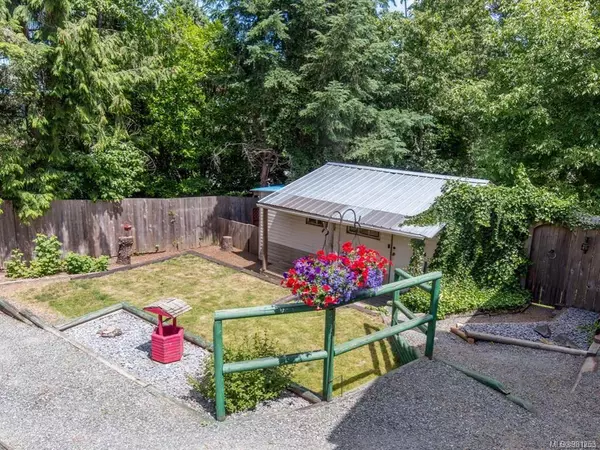
502 Ninth St Nanaimo, BC V9R 1A7
3 Beds
2 Baths
1,409 SqFt
UPDATED:
11/29/2024 06:59 PM
Key Details
Property Type Single Family Home
Sub Type Single Family Detached
Listing Status Active
Purchase Type For Sale
Square Footage 1,409 sqft
Price per Sqft $532
MLS Listing ID 981253
Style Split Level
Bedrooms 3
Rental Info Unrestricted
Year Built 1971
Annual Tax Amount $4,213
Tax Year 2024
Lot Size 10,018 Sqft
Acres 0.23
Property Description
Location
Province BC
County Nanaimo, City Of
Area Na South Nanaimo
Zoning R1
Direction South
Rooms
Other Rooms Workshop
Basement Crawl Space
Main Level Bedrooms 1
Kitchen 1
Interior
Heating Baseboard, Electric, Heat Pump, Oil
Cooling Air Conditioning
Window Features Insulated Windows,Vinyl Frames
Appliance F/S/W/D
Laundry In House
Exterior
Exterior Feature Balcony/Deck
Carport Spaces 1
Utilities Available Natural Gas Available
Roof Type Fibreglass Shingle
Handicap Access Ground Level Main Floor
Total Parking Spaces 3
Building
Lot Description Family-Oriented Neighbourhood, Landscaped, Recreation Nearby, Shopping Nearby
Building Description Frame Wood,Vinyl Siding, Split Level
Faces South
Foundation Poured Concrete
Sewer None
Water Municipal
Additional Building Potential
Structure Type Frame Wood,Vinyl Siding
Others
Tax ID 002-939-908
Ownership Freehold
Acceptable Financing Must Be Paid Off
Listing Terms Must Be Paid Off
Pets Allowed Aquariums, Birds, Caged Mammals, Cats, Dogs






